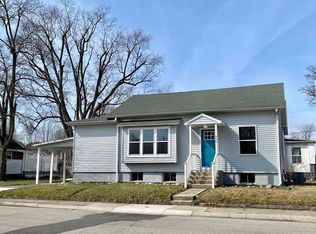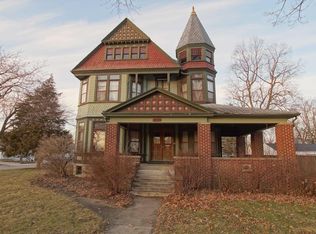1 story 3 bedroom, 1 bath home with 1310 sq ft. This home was completely remodeled within the last 10 years. Living room, formal dining room, kitchen, laundry, bath and 3 bedrooms all on main level. The back yard has been tastefully landscaped with a privacy fence, covered deck and many perennials. This home is close to downtown, library, schools and other amenities. Let's look!
This property is off market, which means it's not currently listed for sale or rent on Zillow. This may be different from what's available on other websites or public sources.

