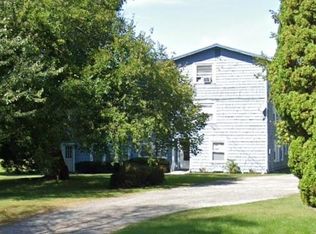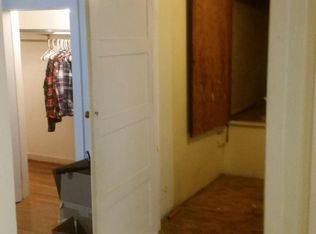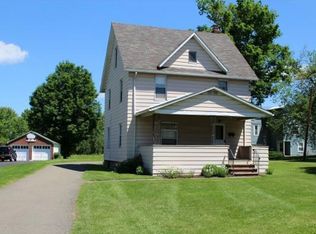Sold for $242,000
$242,000
329 Vestal Rd, Vestal, NY 13850
4beds
2,225sqft
Single Family Residence
Built in 1890
0.67 Acres Lot
$294,000 Zestimate®
$109/sqft
$2,415 Estimated rent
Home value
$294,000
$273,000 - $318,000
$2,415/mo
Zestimate® history
Loading...
Owner options
Explore your selling options
What's special
Did not flood and does not need flood insurance!! Fully renovated Vestal home with stunning character throughout including beautiful hardwood floors, chestnut trim, and built ins. First floor features re-finished kitchen with granite counter tops, stainless steel appliances, center island, bedroom, full bathroom and laundry area. Updates include brand new high-efficiency HVAC system, replacement windows, hot water heater, all new septic system in 2019, finished bonus room on 3rd floor which includes heat and a/c, kitchen, bathrooms and more. Third floor walkup space could be used as a 5th bedroom! Outside enjoy the covered front and side porches, back deck overlooking the park-like yard and fire-pit area. Property boarders 20 acres of state-owned land to enjoy. Lots of storage outside with a detached garage, carport and two sheds.
Zillow last checked: 8 hours ago
Listing updated: August 30, 2023 at 10:30am
Listed by:
Sarah Jones,
WARREN REAL ESTATE (FRONT STREET)
Bought with:
Santino M. Gance, 10401362294
EXIT REALTY HOMEWARD BOUND
Source: GBMLS,MLS#: 316466 Originating MLS: Greater Binghamton Association of REALTORS
Originating MLS: Greater Binghamton Association of REALTORS
Facts & features
Interior
Bedrooms & bathrooms
- Bedrooms: 4
- Bathrooms: 3
- Full bathrooms: 3
Primary bedroom
- Level: Second
- Dimensions: 11 x 11
Bedroom
- Level: First
- Dimensions: 11 x 11
Bedroom
- Level: Second
- Dimensions: 11 x 11
Bedroom
- Level: Second
- Dimensions: 11 x 11
Bathroom
- Level: First
- Dimensions: 8 x 6
Bathroom
- Level: Second
- Dimensions: 8 x 11
Bathroom
- Level: Basement
- Dimensions: 3 x 8
Dining room
- Level: First
- Dimensions: 14 x 11
Family room
- Level: Third
- Dimensions: 18 x 22
Kitchen
- Level: First
- Dimensions: 12 x 16
Living room
- Level: First
- Dimensions: 23 x 11
Heating
- Forced Air
Cooling
- Central Air, Ceiling Fan(s)
Appliances
- Included: Dryer, Dishwasher, Exhaust Fan, Free-Standing Range, Gas Water Heater, Microwave, Range, Refrigerator, Washer
- Laundry: Washer Hookup, Dryer Hookup
Features
- Attic
- Flooring: Carpet, Hardwood, Tile
- Doors: Storm Door(s)
- Windows: Insulated Windows
- Basement: Walk-Out Access
- Has fireplace: Yes
- Fireplace features: Living Room, Gas
Interior area
- Total interior livable area: 2,225 sqft
- Finished area above ground: 2,201
- Finished area below ground: 24
Property
Parking
- Total spaces: 1
- Parking features: Detached, Garage, One Car Garage
- Garage spaces: 1
Features
- Levels: Two,Three Or More
- Stories: 2
- Patio & porch: Covered, Deck, Open, Porch
- Exterior features: Deck, Landscaping, Porch, Shed
- Has view: Yes
- View description: River
- Has water view: Yes
- Water view: River
- Waterfront features: River Front
Lot
- Size: 0.67 Acres
- Features: Sloped Down, Level, Views, Landscaped
Details
- Additional structures: Shed(s)
- Parcel number: 03480015701400010270000000
- Zoning: Residential
- Zoning description: Residential
Construction
Type & style
- Home type: SingleFamily
- Architectural style: Two Story,Three Story
- Property subtype: Single Family Residence
Materials
- Aluminum Siding
- Foundation: Basement
Condition
- Year built: 1890
Utilities & green energy
- Sewer: Septic Tank
- Water: Public
Community & neighborhood
Location
- Region: Vestal
Other
Other facts
- Listing agreement: Exclusive Right To Sell
- Ownership: OWNER
Price history
| Date | Event | Price |
|---|---|---|
| 8/28/2023 | Sold | $242,000-2.8%$109/sqft |
Source: | ||
| 8/28/2023 | Pending sale | $249,000$112/sqft |
Source: | ||
| 7/1/2023 | Listing removed | -- |
Source: | ||
| 5/10/2023 | Listed for sale | $249,000$112/sqft |
Source: | ||
| 4/27/2023 | Pending sale | $249,000$112/sqft |
Source: | ||
Public tax history
| Year | Property taxes | Tax assessment |
|---|---|---|
| 2024 | -- | $216,200 +10% |
| 2023 | -- | $196,500 +18% |
| 2022 | -- | $166,500 +18% |
Find assessor info on the county website
Neighborhood: 13850
Nearby schools
GreatSchools rating
- 7/10Clayton Avenue Elementary SchoolGrades: K-5Distance: 0.5 mi
- 6/10Vestal Middle SchoolGrades: 6-8Distance: 1.7 mi
- 7/10Vestal Senior High SchoolGrades: 9-12Distance: 0.6 mi
Schools provided by the listing agent
- Elementary: Clayton Avenue
- District: Vestal
Source: GBMLS. This data may not be complete. We recommend contacting the local school district to confirm school assignments for this home.


