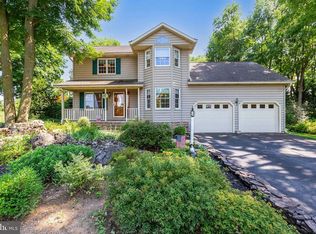Location, Location, Location
This well cared for single family home features three bedrooms, 1 1/2 baths, main level laundry, living room, dining room and and a very spacious family room. The exterior has beautiful landscaping and a two car carport for covered parking. A large shed provides additional storage space or a small outdoor workspace. The landscaping and the spacious yard is amazing. The tenant is responsible for water/sewer, gas heat, electric, cable and trash. The landlord requires good credit and sufficient income to cover expenses. No smoking and no pets. Call today to schedule a showing.
House for rent
$2,000/mo
329 Tyrone St, Greencastle, PA 17225
3beds
1,992sqft
Price may not include required fees and charges.
Singlefamily
Available now
No pets
Electric, wall unit
In unit laundry
2 Carport spaces parking
Natural gas, baseboard
What's special
Beautiful landscapingSpacious yardCovered parkingTwo car carportDining roomMain level laundrySpacious family room
- 46 days
- on Zillow |
- -- |
- -- |
Travel times
Looking to buy when your lease ends?
Consider a first-time homebuyer savings account designed to grow your down payment with up to a 6% match & 4.15% APY.
Facts & features
Interior
Bedrooms & bathrooms
- Bedrooms: 3
- Bathrooms: 2
- Full bathrooms: 1
- 1/2 bathrooms: 1
Rooms
- Room types: Dining Room, Family Room, Office
Heating
- Natural Gas, Baseboard
Cooling
- Electric, Wall Unit
Appliances
- Laundry: In Unit, Main Level
Features
- Has basement: Yes
Interior area
- Total interior livable area: 1,992 sqft
Property
Parking
- Total spaces: 2
- Parking features: Carport, Covered
- Has carport: Yes
- Details: Contact manager
Features
- Exterior features: Contact manager
Details
- Parcel number: 082B22024000000
Construction
Type & style
- Home type: SingleFamily
- Architectural style: CapeCod
- Property subtype: SingleFamily
Materials
- Roof: Shake Shingle
Condition
- Year built: 1930
Community & HOA
Location
- Region: Greencastle
Financial & listing details
- Lease term: Contact For Details
Price history
| Date | Event | Price |
|---|---|---|
| 6/25/2025 | Price change | $2,000-9.1%$1/sqft |
Source: Bright MLS #PAFL2027722 | ||
| 6/4/2025 | Listed for rent | $2,200$1/sqft |
Source: Bright MLS #PAFL2027722 | ||
| 5/22/2025 | Sold | $280,500$141/sqft |
Source: | ||
![[object Object]](https://photos.zillowstatic.com/fp/673808a093a7f6087399feb654fb6eb1-p_i.jpg)
