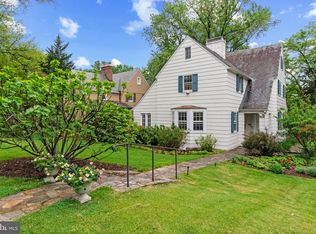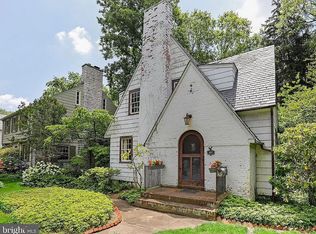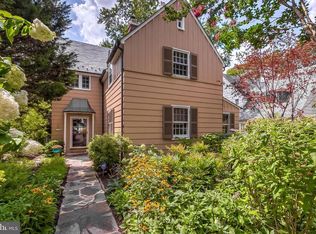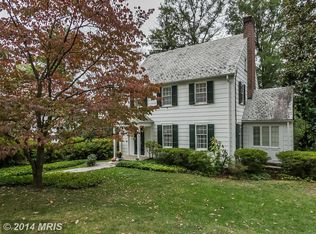Sold for $802,500
$802,500
329 Tunbridge Rd, Baltimore, MD 21212
5beds
4,126sqft
Single Family Residence
Built in 1927
8,916 Square Feet Lot
$-- Zestimate®
$194/sqft
$3,499 Estimated rent
Home value
Not available
Estimated sales range
Not available
$3,499/mo
Zestimate® history
Loading...
Owner options
Explore your selling options
What's special
Trust your instincts. This handsome stone and soft spring-green cedar shake colonial is bordered by remarkable gardens and has been meticulously maintained, updated, and seamlessly expanded to offer four levels of finished and versatile living space. Timeless interior details include oak hardwood floors, deep reveal windowsills, and exquisitely crafted millwork. A charming foyer with half-bath adjacent to a cozy study - once the original kitchen opens to a spacious formal dining room. The formal living room with wood burning fireplace features display cabinets flanking French doors leading to an extraordinary bluestone covered veranda with vaulted tongue-and-groove ceiling, ambient lighting, and cascading water feature - perfect for quiet retreat, alfresco dining, and festive Maryland crab feasts. Below, the fenced rear level lawn, gardens with fieldstone sitting walls, and bluestone patio with firepit beckon friends to enjoy. The open-air porch conveniently connects to a remarkable light-filled cook's kitchen equipped with custom cherry cabinetry, a center island with breakfast seating, stainless appliances including a new ZLINE dual fuel 9-burner 60" gas range with double ovens, Travertine tile flooring, and an expansive wall with display shelves and cabinetry. This large area of the kitchen with window seating offers flexible space for casual dining and a homework station. The second level offers a spacious primary suite with a dressing room, two double closets, and an ensuite bath. Bedrooms two and three are generous with spacious closets, window seats, and walls of bookshelves and share a full bath. The third level offers a large storage room and two additional bedrooms currently serving as home offices. The exceptional walk-out finished basement features a temperature-controlled wine room, convenient laundry, second half-bath, and a family recreation room with a party bar and new gas fireplace. A second walk-out basement constructed below the kitchen addition provides room for workshop or abundant storage for bikes, kayaks, lawn furniture, and gardening equipment, just steps from the true 2-car garage. The slate roof on the main residence was replaced in 2010. The property has a new gas water heater, HVAC upgrades, many new appliances, basement waterproofing, audio, and garden irrigation systems. Embrace a fine home in a neighborhood that celebrates its history, surrounding natural beauty, and the winding sidewalks leading to the scenic Lakes of Homeland.
Zillow last checked: 8 hours ago
Listing updated: June 01, 2025 at 02:44pm
Listed by:
Jane Cummings 410-790-1404,
Berkshire Hathaway HomeServices Homesale Realty,
Listing Team: Jane Cummings Group, Co-Listing Agent: Mark G Angelozzi 410-592-2421,
Berkshire Hathaway HomeServices Homesale Realty
Bought with:
Clark Bensen, 22064
Sachs Realty
Source: Bright MLS,MLS#: MDBA2158968
Facts & features
Interior
Bedrooms & bathrooms
- Bedrooms: 5
- Bathrooms: 4
- Full bathrooms: 2
- 1/2 bathrooms: 2
- Main level bathrooms: 1
Primary bedroom
- Features: Flooring - Solid Hardwood, Ceiling Fan(s), Crown Molding
- Level: Upper
Bedroom 2
- Features: Flooring - Solid Hardwood, Built-in Features, Ceiling Fan(s)
- Level: Upper
Bedroom 3
- Features: Flooring - Solid Hardwood, Built-in Features, Ceiling Fan(s)
- Level: Upper
Bedroom 4
- Features: Flooring - Carpet, Built-in Features, Ceiling Fan(s)
- Level: Upper
Bedroom 5
- Features: Flooring - Carpet, Built-in Features, Ceiling Fan(s)
- Level: Upper
Primary bathroom
- Features: Flooring - Ceramic Tile, Bathroom - Tub Shower
- Level: Upper
Bathroom 2
- Level: Upper
Dining room
- Features: Flooring - Solid Hardwood, Recessed Lighting, Lighting - Ceiling, Crown Molding, Chair Rail
- Level: Main
Family room
- Features: Flooring - Solid Hardwood
- Level: Main
Foyer
- Features: Flooring - Solid Hardwood
- Level: Main
Half bath
- Features: Flooring - Marble, Lighting - Wall sconces
- Level: Main
Half bath
- Features: Flooring - Ceramic Tile, Lighting - Wall sconces
- Level: Lower
Kitchen
- Features: Flooring - Ceramic Tile, Kitchen - Gas Cooking, Kitchen Island, Breakfast Room, Built-in Features, Granite Counters, Skylight(s), Pantry, Recessed Lighting, Lighting - Ceiling
- Level: Main
Laundry
- Features: Flooring - Ceramic Tile, Lighting - Ceiling
- Level: Lower
Living room
- Features: Flooring - Solid Hardwood, Fireplace - Wood Burning, Crown Molding
- Level: Main
Other
- Features: Flooring - Slate, Lighting - Ceiling
- Level: Lower
Recreation room
- Features: Fireplace - Gas, Built-in Features, Window Treatments, Flooring - Ceramic Tile, Flooring - Carpet, Recessed Lighting, Lighting - Ceiling
- Level: Lower
Storage room
- Features: Flooring - Concrete, Lighting - Ceiling
- Level: Lower
Storage room
- Features: Flooring - Wood
- Level: Upper
Utility room
- Features: Flooring - Concrete, Lighting - Ceiling
- Level: Lower
Workshop
- Features: Flooring - Concrete, Lighting - Ceiling
- Level: Lower
Heating
- Forced Air, Natural Gas
Cooling
- Central Air, Electric
Appliances
- Included: Dishwasher, Disposal, Dryer, Washer, Oven/Range - Gas, Six Burner Stove, Refrigerator, Extra Refrigerator/Freezer, Microwave, Gas Water Heater
- Laundry: Lower Level, Laundry Room
Features
- Breakfast Area, Built-in Features, Ceiling Fan(s), Chair Railings, Crown Molding, Floor Plan - Traditional, Formal/Separate Dining Room, Eat-in Kitchen, Kitchen - Gourmet, Kitchen Island, Kitchen - Table Space, Pantry, Primary Bath(s), Recessed Lighting, Sound System, Wine Storage, Bathroom - Tub Shower, Upgraded Countertops, Plaster Walls, Dry Wall, Wood Walls, Wood Ceilings
- Flooring: Hardwood, Ceramic Tile, Carpet, Wood
- Doors: Six Panel, French Doors
- Windows: Double Hung, Wood Frames, Storm Window(s), Skylight(s), Window Treatments
- Basement: Partially Finished,Exterior Entry,Connecting Stairway,Water Proofing System,Workshop,Partial,Sump Pump,Windows
- Number of fireplaces: 2
- Fireplace features: Mantel(s), Wood Burning, Gas/Propane
Interior area
- Total structure area: 4,739
- Total interior livable area: 4,126 sqft
- Finished area above ground: 3,170
- Finished area below ground: 956
Property
Parking
- Total spaces: 2
- Parking features: Garage Faces Rear, Detached
- Garage spaces: 2
- Details: Garage Sqft: 400
Accessibility
- Accessibility features: None
Features
- Levels: Four
- Stories: 4
- Patio & porch: Porch, Patio, Terrace
- Exterior features: Extensive Hardscape, Stone Retaining Walls, Lawn Sprinkler, Water Fountains, Flood Lights, Lighting
- Pool features: None
- Fencing: Partial,Picket,Wood
- Has view: Yes
- View description: Garden
Lot
- Size: 8,916 sqft
- Features: Landscaped, Rear Yard, Front Yard
Details
- Additional structures: Above Grade, Below Grade
- Parcel number: 0327115021 021
- Zoning: R-1
- Special conditions: Standard
Construction
Type & style
- Home type: SingleFamily
- Architectural style: Colonial
- Property subtype: Single Family Residence
Materials
- Stone, Shingle Siding, Stucco
- Foundation: Stone, Block
- Roof: Slate,Metal,Rubber
Condition
- Excellent
- New construction: No
- Year built: 1927
- Major remodel year: 2007
Utilities & green energy
- Sewer: Public Sewer
- Water: Public
Community & neighborhood
Security
- Security features: Security System, Monitored
Location
- Region: Baltimore
- Subdivision: Homeland Historic District
- Municipality: Baltimore City
HOA & financial
HOA
- Has HOA: Yes
- HOA fee: $298 annually
- Association name: HOMELAND ASSOCIATION
Other
Other facts
- Listing agreement: Exclusive Right To Sell
- Ownership: Fee Simple
Price history
| Date | Event | Price |
|---|---|---|
| 5/30/2025 | Sold | $802,500+2.2%$194/sqft |
Source: | ||
| 4/30/2025 | Pending sale | $785,000$190/sqft |
Source: | ||
| 4/28/2025 | Listing removed | $785,000$190/sqft |
Source: | ||
| 4/24/2025 | Listed for sale | $785,000+199%$190/sqft |
Source: | ||
| 4/12/1994 | Sold | $262,500$64/sqft |
Source: Public Record Report a problem | ||
Public tax history
| Year | Property taxes | Tax assessment |
|---|---|---|
| 2025 | -- | $462,233 +5.8% |
| 2024 | $10,306 +1.2% | $436,700 +1.2% |
| 2023 | $10,184 +1.2% | $431,533 -1.2% |
Find assessor info on the county website
Neighborhood: Homeland
Nearby schools
GreatSchools rating
- 3/10Govans Elementary SchoolGrades: PK-5,7Distance: 0.4 mi
- 5/10Western High SchoolGrades: 9-12Distance: 1.7 mi
- NABaltimore I.T. AcademyGrades: 6-8Distance: 0.7 mi
Schools provided by the listing agent
- District: Baltimore City Public Schools
Source: Bright MLS. This data may not be complete. We recommend contacting the local school district to confirm school assignments for this home.
Get pre-qualified for a loan
At Zillow Home Loans, we can pre-qualify you in as little as 5 minutes with no impact to your credit score.An equal housing lender. NMLS #10287.



