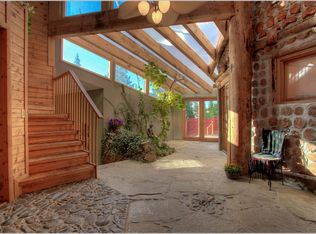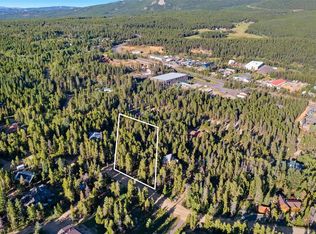Whimsical log wood masonry-built home available. House features solarium and multiple loft spaces that offer a picturesque living experience. Eat-in kitchen with living room and expansive deck with views of Mount Thorodin. Featuring a master-suite with a five-piece bath including a steam shower and jetted tub. Skylights bring sunlight throughout the home. Detached studio and detached 6-car garage offer plenty of extra room. Easy access to Golden Gate State Park.
This property is off market, which means it's not currently listed for sale or rent on Zillow. This may be different from what's available on other websites or public sources.


