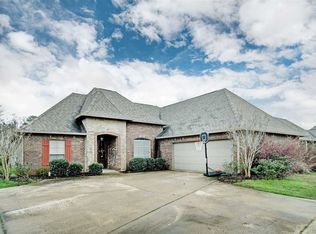Closed
Price Unknown
329 Towne St, Brandon, MS 39042
3beds
2,085sqft
Residential, Single Family Residence
Built in 2007
0.3 Acres Lot
$322,800 Zestimate®
$--/sqft
$2,292 Estimated rent
Home value
$322,800
$294,000 - $352,000
$2,292/mo
Zestimate® history
Loading...
Owner options
Explore your selling options
What's special
Back on the market after Buyer lost financing the week of closing.
You must check out this Brandon beauty right away!
The stunning home has everything you've been looking for, and then some!
Step into the beautiful double door foyer entrance and find a large family room with fireplace and built in's, formal dining room, absolutely gorgeous and extra spacious kitchen with large breakfast bar, breakfast area, beautiful cabinets and backsplash, undercabinet lighting , quartz countertops , updated fixtures , stainless appliances, tons of cabinet and counter, space, and pantry.
The master bedroom is large, with a beautiful accent wall, and leads to a very nicely laid out master bathroom with separate sinks, jetted tub, separate shower, and walk-in closet. Bedrooms two and three are also very nicely sized with great closet space, built-in desks, and brand new carpet. The guest bath is huge and has separate sinks,.
The laundry/mudroom is huge and has a locker area and folding area. This leads to a double garage, which has a large storage area with workspace!
Step out back, and you'll find an awesome, extended patio with pergolas and fire pit, looking over a private, level, and fenced backyard.
You will also find an extra patio space at the front of the home, a convenient half bath for your guests, a brand new roof, new storm doors, and so so so much more! !
This home is no cookie cutter! Beautifully unique! Call to schedule your showing today!
Zillow last checked: 8 hours ago
Listing updated: October 29, 2024 at 07:31pm
Listed by:
Ashley Howie 601-939-5160,
Crye-Leike
Bought with:
Keller Williams
Source: MLS United,MLS#: 4065777
Facts & features
Interior
Bedrooms & bathrooms
- Bedrooms: 3
- Bathrooms: 3
- Full bathrooms: 2
- 1/2 bathrooms: 1
Heating
- Central, Fireplace(s), Natural Gas
Cooling
- Ceiling Fan(s), Electric
Appliances
- Included: Dishwasher, Disposal, Exhaust Fan, Free-Standing Electric Range, Gas Water Heater, Stainless Steel Appliance(s), Water Heater
- Laundry: Electric Dryer Hookup, Laundry Room, Washer Hookup
Features
- Breakfast Bar, Built-in Features, Ceiling Fan(s), Crown Molding, Double Vanity, Eat-in Kitchen, Entrance Foyer, Granite Counters, High Ceilings, High Speed Internet, Pantry, Storage, Walk-In Closet(s)
- Flooring: Vinyl, Carpet, Wood
- Doors: Dead Bolt Lock(s), French Doors, Storm Door(s)
- Windows: Insulated Windows
- Has fireplace: Yes
- Fireplace features: Gas Log, Living Room
Interior area
- Total structure area: 2,085
- Total interior livable area: 2,085 sqft
Property
Parking
- Total spaces: 2
- Parking features: Enclosed, Storage
- Garage spaces: 2
Features
- Levels: One
- Stories: 1
- Patio & porch: Patio, Porch, Rear Porch, Side Porch
- Exterior features: Fire Pit, Lighting, Private Yard, Rain Gutters
- Fencing: Privacy,Wood,Fenced
Lot
- Size: 0.30 Acres
- Features: Level
Details
- Additional structures: Pergola
- Parcel number: J07m000001 00600
Construction
Type & style
- Home type: SingleFamily
- Architectural style: Traditional
- Property subtype: Residential, Single Family Residence
Materials
- Brick
- Foundation: Slab
- Roof: Architectural Shingles
Condition
- New construction: No
- Year built: 2007
Utilities & green energy
- Sewer: Public Sewer
- Water: Public
- Utilities for property: Electricity Connected, Natural Gas Connected, Sewer Connected, Water Connected
Community & neighborhood
Security
- Security features: Security System Leased, Smoke Detector(s)
Community
- Community features: Near Entertainment, Street Lights
Location
- Region: Brandon
- Subdivision: Towne Station
Price history
| Date | Event | Price |
|---|---|---|
| 8/14/2024 | Sold | -- |
Source: MLS United #4065777 Report a problem | ||
| 6/24/2024 | Pending sale | $317,900$152/sqft |
Source: MLS United #4065777 Report a problem | ||
| 5/29/2024 | Listed for sale | $317,900$152/sqft |
Source: MLS United #4065777 Report a problem | ||
| 4/26/2024 | Pending sale | $317,900$152/sqft |
Source: MLS United #4065777 Report a problem | ||
| 12/8/2023 | Price change | $317,900+0.9%$152/sqft |
Source: MLS United #4065777 Report a problem | ||
Public tax history
| Year | Property taxes | Tax assessment |
|---|---|---|
| 2024 | -- | $20,132 +1.2% |
| 2023 | -- | $19,893 |
| 2022 | $2,267 | $19,893 |
Find assessor info on the county website
Neighborhood: 39042
Nearby schools
GreatSchools rating
- 8/10Stonebridge Elementary SchoolGrades: 2-3Distance: 0.7 mi
- 8/10Brandon Middle SchoolGrades: 6-8Distance: 1.8 mi
- 9/10Brandon High SchoolGrades: 9-12Distance: 0.9 mi
Schools provided by the listing agent
- Elementary: Rouse
- Middle: Brandon
- High: Brandon
Source: MLS United. This data may not be complete. We recommend contacting the local school district to confirm school assignments for this home.
