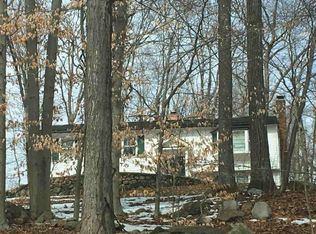The “Starkweather House” is a Georgian Colonial masterpiece designed by Delano & Aldrich architects in the late 1920’s. Built for Rodney Chase, Aviator and Advertising manager of his father’s company, the Chase Brass & Copper Company, Rodney named his country estate for his paternal grandmother, Martha Clark Starkweather. First Floor – The front entrance, highlighted by water feature, opens to a large foyer with beautiful hand painted mural print. The architectural details found throughout the house begin in the main hall with arched doorways, extensive moldings, trim and custom inlaid linoleum floor. The grand living room showcases high ceilings, fireplace, a wall of built-ins and three sets of French doors to the terrace. The formal dining room with fireplace has intimate indirect lighting. Through a comfortable den is the solarium with vaulted ceiling and access to terrace. The kitchen boasts the original glass paneled wood cabinetry, Vulcan gas range and eat-in space. The custom cabinetry continues into the Butler’s pantry. Between the two is a walk-in pantry with a single person elevator/dumbwaiter. Beyond the living room is the cozy family room with fireplace and access to gardens. Originally the children’s playroom, the library has built-ins, wet bar, French doors to garden and boasts two original hand painted murals, one depicting the Chases’ two favorite places – Watertown and San Francisco. Completing the first floor is the flower /potting room, mud/laundry room, elegant powder room and half bath off kitchen. Second Floor – The master suite boasts fireplace, vaulted ceiling, French doors to balcony and dressing room. The Second bedroom known as the children’s room, has two fireplaces and built-ins. The third bedroom has full bath and views of gardens. The nanny’s quarters includes bedroom, sitting room, two nursery rooms, a small exterior balcony and full bath. Guest suite with sitting room and full bath is conveniently near the main staircase. Off the master is the exercise room with back staircase to family room. An additional full bath is located at the end of the hall. Third Floor – Once the staff quarters, the finished level has three rooms, full bath, storage room and a full hall of wardrobe closets. The lower level has original wine cellar and built-ins. Adjacent to the two-car garage is the seven room, three bedroom and one and a half bath private guest or caretaker’s residence. The large workshop and laundry room are located in the lower level. The greenhouse and office can be accessed through the guesthouse or separate front entrance. There is an additional three-car garage with loft. Designed for sophisticated indoor and outdoor entertaining, the property includes a 27x60 in-ground pool, pool house, cabana with half bath, showers and clay tennis court. The secluded 11 plus acre estate is enhanced by mature gardens designed by noted landscape architect, Agnes Selkirk Clark, in the 1930’s and maintained throughout the years. Still intact, the 1920’s details and atmosphere of this wonderful high society estate welcomes you.
This property is off market, which means it's not currently listed for sale or rent on Zillow. This may be different from what's available on other websites or public sources.
