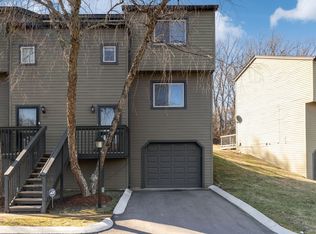Renovated & Updated throughout! Amazing location in Green Hills! Spacious & Bright. 2 beds / 2.5 baths ~ New Floors throughout ~ Pella Sliding doors ~ New Anderson windows ~ 1 car garage attached w/ plenty of extra parking ~ White kitchen w/ tile backsplash, Quartz counters & new appliances ~ All Appliances included ~ Storage ~ Vaulted Ceilings ~ New Metal Railings ~ Updated Baths w/ Tile showers ~ Back deck perfect for grilling & entertaining w/ green space ~ Water Bill is in INCLUDED in HOA fee ~ Property is able to be leased for minimum of 6 months
This property is off market, which means it's not currently listed for sale or rent on Zillow. This may be different from what's available on other websites or public sources.
