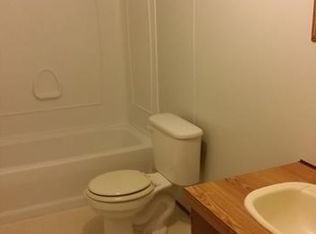Closed
$327,500
329 Star Ridge Rd, Canton, NC 28716
3beds
1,269sqft
Single Family Residence
Built in 1935
2.87 Acres Lot
$351,000 Zestimate®
$258/sqft
$2,032 Estimated rent
Home value
$351,000
$323,000 - $379,000
$2,032/mo
Zestimate® history
Loading...
Owner options
Explore your selling options
What's special
Conveniently-located close to local amenities and just a short drive to Asheville or Waynesville! This 3 BR/2 bath home rests on approx. 2.87 acres with room to roam, yet provides the accessibility of in-town living. Come warm by the fire in the cozy living room space or rest a while on one the 2 covered porches. An unfinished basement area provides lots of space for additional storage. The property also has a detached garage/workshop AND 2-story building (currently being used to serve the resident goats).
Zillow last checked: 8 hours ago
Listing updated: December 14, 2023 at 11:13am
Listing Provided by:
Brian K. Noland brian.noland@allentate.com,
Allen Tate/Beverly-Hanks Waynesville
Bought with:
Madelyn Niemeyer
Nest Realty Asheville
Source: Canopy MLS as distributed by MLS GRID,MLS#: 4082048
Facts & features
Interior
Bedrooms & bathrooms
- Bedrooms: 3
- Bathrooms: 2
- Full bathrooms: 2
- Main level bedrooms: 3
Primary bedroom
- Level: Main
Bedroom s
- Level: Main
Bathroom full
- Level: Main
Bathroom full
- Level: Main
Dining room
- Level: Main
Kitchen
- Level: Main
Laundry
- Level: Basement
Living room
- Level: Main
Heating
- Heat Pump, Wood Stove
Cooling
- Heat Pump
Appliances
- Included: Dishwasher, Electric Oven, Electric Range, Refrigerator
- Laundry: In Basement
Features
- Flooring: Laminate, Wood
- Windows: Insulated Windows
- Basement: Unfinished
- Fireplace features: Living Room
Interior area
- Total structure area: 1,269
- Total interior livable area: 1,269 sqft
- Finished area above ground: 1,269
- Finished area below ground: 0
Property
Parking
- Parking features: Driveway, Detached Garage
- Has garage: Yes
- Has uncovered spaces: Yes
Features
- Levels: One
- Stories: 1
- Patio & porch: Covered, Front Porch, Rear Porch
- Fencing: Fenced
Lot
- Size: 2.87 Acres
- Features: Level, Views
Details
- Additional structures: Outbuilding
- Parcel number: 8667321847
- Zoning: Res
- Special conditions: Standard
Construction
Type & style
- Home type: SingleFamily
- Architectural style: Cottage
- Property subtype: Single Family Residence
Materials
- Aluminum
- Foundation: Permanent
- Roof: Shingle
Condition
- New construction: No
- Year built: 1935
Utilities & green energy
- Sewer: Public Sewer
- Water: City
- Utilities for property: Cable Connected, Electricity Connected, Other - See Remarks
Community & neighborhood
Location
- Region: Canton
- Subdivision: None
Other
Other facts
- Listing terms: Cash,Conventional
- Road surface type: Concrete, Paved
Price history
| Date | Event | Price |
|---|---|---|
| 12/12/2023 | Sold | $327,500+0.8%$258/sqft |
Source: | ||
| 10/25/2023 | Listed for sale | $325,000$256/sqft |
Source: | ||
Public tax history
| Year | Property taxes | Tax assessment |
|---|---|---|
| 2024 | $992 +4.9% | $146,900 +6.1% |
| 2023 | $945 +2.2% | $138,500 |
| 2022 | $924 | $138,500 |
Find assessor info on the county website
Neighborhood: 28716
Nearby schools
GreatSchools rating
- 5/10North Canton ElementaryGrades: PK-5Distance: 0.9 mi
- 8/10Canton MiddleGrades: 6-8Distance: 1.3 mi
- 8/10Pisgah HighGrades: 9-12Distance: 1.5 mi
Schools provided by the listing agent
- Elementary: North Canton
- Middle: Canton
- High: Pisgah
Source: Canopy MLS as distributed by MLS GRID. This data may not be complete. We recommend contacting the local school district to confirm school assignments for this home.

Get pre-qualified for a loan
At Zillow Home Loans, we can pre-qualify you in as little as 5 minutes with no impact to your credit score.An equal housing lender. NMLS #10287.
