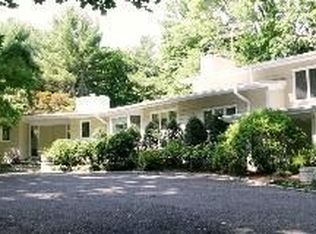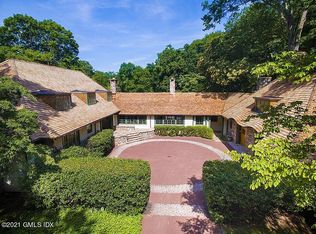Enjoy the privacy of this gorgeous colonial on two acres of lush lawns set off of a long driveway south of parkway. As you enter the foyer with sweeping staircase you will immediately notice the bright & sunny rooms giving maximum outdoor exposure via the transom-capped French doors located throughout. Enjoy mornings in your easterly-facing breakfast room off the amazing marble kitchen equipped with everything your culinary heart desires. Solarium brings more of the outdoors in as you enjoy its delightful three garden view! Feel the warmth of your fireplace in both living room and family room as well as in the luxury master bedroom suite with marble bath and two walk-in closets. Family/game rooms and gym with full bath located in the lower level. Enjoy the outdoor space of this unique..
This property is off market, which means it's not currently listed for sale or rent on Zillow. This may be different from what's available on other websites or public sources.

