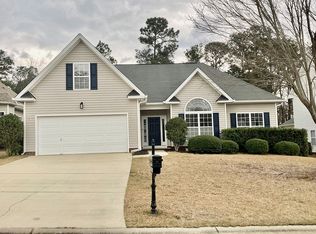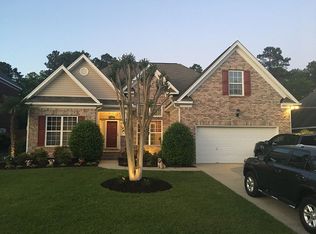Welcome Home! This one owner home offers convenient location, privacy, and flexible living spaces! Upon entering, you will be greeted with updated LVP throughout the entire first floor, and heavy molding that will take you seamlessly from room to room. The first floor boasts formal dining, a half bath, kitchen that is open to the great room, and an wonderful sunroom that overlooks the wooded back yard and opens to the large rear deck. The kitchen updates include new granite, and new kitchen/faucet. Other features include a private pantry, island with breakfast bar, eat in area, and all appliances convey - including the refrigerator! The Family Room is great for entertaining and has surround sound wiring and natural gas fireplace. The hardwood stairs lead to a nice size loft with closet, all bedrooms and laundry. The owner's suite offers trey ceiling, large, walk in, his and her closets and upgraded en-suite with soaking tub, separate shower and luxury granite, double bowl vanity. The loft and sunroom provide flexible spaces for guests/home office/exercise space you need. The lot is bordered by wooded common area to the right and wooded to the rear, providing much privacy. Both HVAC units have been replaced - one in 2017 and other in 2020. All this with award winning Lexington 1 schools! Public Open House on Sunday, October 23rd from 2-4 pm.
This property is off market, which means it's not currently listed for sale or rent on Zillow. This may be different from what's available on other websites or public sources.

