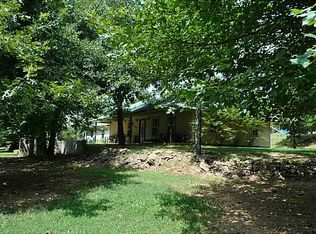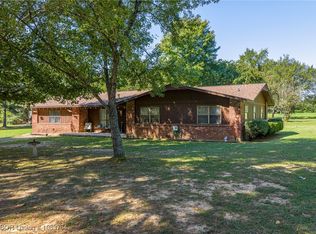Sold for $322,000
$322,000
329 Six Mile Rd, Magazine, AR 72943
4beds
2,856sqft
Single Family Residence
Built in 1998
7.9 Acres Lot
$346,700 Zestimate®
$113/sqft
$1,725 Estimated rent
Home value
$346,700
$319,000 - $371,000
$1,725/mo
Zestimate® history
Loading...
Owner options
Explore your selling options
What's special
This country property has it all! Spacious 2 story, 4 bedroom 2 bath home with 2nd living room upstairs as well as 2 extra rooms for study or craft room etc! Home has solar panels, 2 H/A units as well as wood stove in downstairs livingroom. Theres porches on both front and back as well as a cozy sunroom! Attached 3 car garage, storm shelter and 1920 sq ft metal shop with 220 wiring and overhead doors, storm shelter are more reasons to check out this property. The pond, circle drive and beautiful floral landscaping and fruit orchard (plum, pear,apple & pecan) are more wonderful bonuses! Located just minutes from towm hospitals, schools, shopping and a short drive to Rivers Lakes, hunting, fishing, Mt Magazine and more!
Will qualify for most loans
Zillow last checked: 8 hours ago
Listing updated: February 02, 2024 at 10:29am
Listed by:
Sandy Pyles 479-675-6194,
Booneville Realty,
Cindi Jones 479-206-3903,
Booneville Realty
Bought with:
Pam Baumgartner, PB00082357
Anchor Realty Group LLC
Source: Western River Valley BOR,MLS#: 1069512Originating MLS: Fort Smith Board of Realtors
Facts & features
Interior
Bedrooms & bathrooms
- Bedrooms: 4
- Bathrooms: 2
- Full bathrooms: 2
Heating
- Electric, Wood Stove
Cooling
- Electric
Appliances
- Included: Dishwasher, Electric Water Heater, Other, Range, Refrigerator, See Remarks, Plumbed For Ice Maker
- Laundry: Electric Dryer Hookup, Washer Hookup, Dryer Hookup
Features
- Built-in Features, Ceiling Fan(s), Eat-in Kitchen, Other, Pantry, Split Bedrooms, Solar Tube(s), Walk-In Closet(s), Multiple Living Areas, Sun Room
- Flooring: Carpet, Vinyl, Wood
- Basement: Other,See Remarks
- Has fireplace: No
- Fireplace features: Free Standing, Wood Burning Stove
Interior area
- Total interior livable area: 2,856 sqft
Property
Parking
- Total spaces: 3
- Parking features: Attached, Garage, Circular Driveway, Garage Door Opener
- Has attached garage: Yes
- Covered spaces: 3
Features
- Levels: Two
- Stories: 2
- Patio & porch: Covered, Deck, Porch
- Exterior features: Gravel Driveway
- Pool features: None
- Spa features: See Remarks
- Fencing: None
- Waterfront features: Pond
Lot
- Size: 7.90 Acres
- Dimensions: 7.90 ACRES
- Features: Level, Outside City Limits, Rural Lot
Details
- Additional structures: Workshop, Outbuilding
- Parcel number: 40000286000
- Special conditions: None
Construction
Type & style
- Home type: SingleFamily
- Architectural style: Traditional
- Property subtype: Single Family Residence
Materials
- Brick, Frame, Masonite
- Roof: Fiberglass,Shingle
Condition
- Year built: 1998
Utilities & green energy
- Sewer: Private Sewer
- Water: Public
- Utilities for property: Electricity Available, Sewer Available, Water Available
Community & neighborhood
Security
- Security features: Storm Shelter
Location
- Region: Magazine
- Subdivision: Sicilian Hills
Other
Other facts
- Listing terms: ARM,Conventional,FHA,USDA Loan,VA Loan
- Road surface type: Gravel
Price history
| Date | Event | Price |
|---|---|---|
| 1/31/2024 | Sold | $322,000-3.9%$113/sqft |
Source: Western River Valley BOR #1069512 Report a problem | ||
| 1/29/2024 | Pending sale | $335,000$117/sqft |
Source: Western River Valley BOR #1069512 Report a problem | ||
| 12/19/2023 | Listed for sale | $335,000$117/sqft |
Source: Western River Valley BOR #1069512 Report a problem | ||
| 12/4/2023 | Listing removed | -- |
Source: Western River Valley BOR #1064013 Report a problem | ||
| 9/19/2023 | Listed for sale | $335,000$117/sqft |
Source: Western River Valley BOR #1064013 Report a problem | ||
Public tax history
| Year | Property taxes | Tax assessment |
|---|---|---|
| 2024 | $627 -10.7% | $23,440 |
| 2023 | $702 -6.6% | $23,440 |
| 2022 | $752 | $23,440 |
Find assessor info on the county website
Neighborhood: 72943
Nearby schools
GreatSchools rating
- 6/10Booneville Elementary SchoolGrades: PK-6Distance: 4.8 mi
- 5/10Booneville Junior High SchoolGrades: 7-9Distance: 4.7 mi
- 8/10Booneville High SchoolGrades: 10-12Distance: 4.6 mi
Schools provided by the listing agent
- Elementary: Booneville
- Middle: Booneville
- High: Booneville
- District: Booneville
Source: Western River Valley BOR. This data may not be complete. We recommend contacting the local school district to confirm school assignments for this home.
Get pre-qualified for a loan
At Zillow Home Loans, we can pre-qualify you in as little as 5 minutes with no impact to your credit score.An equal housing lender. NMLS #10287.

