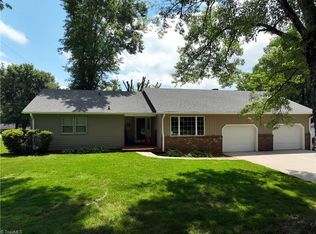Sold for $260,000 on 05/15/24
$260,000
329 Shoals Rd, Pinnacle, NC 27043
3beds
2,246sqft
Stick/Site Built, Residential, Single Family Residence
Built in 1970
0.45 Acres Lot
$279,500 Zestimate®
$--/sqft
$2,152 Estimated rent
Home value
$279,500
$226,000 - $349,000
$2,152/mo
Zestimate® history
Loading...
Owner options
Explore your selling options
What's special
Great location just outside city limits of Pilot Mountain!! This home is more spacious than it appears at first glance!! Upon entering the foyer you will see the beautiful wood craftsmanship with a unique design that splits the upper & lower levels. 3BR/2.5 BA The bay window brings a lot of natural lighting into the formal living room, large eat in kitchen. Sunroom has beautiful knotted pine walls and could be used for a dining room if you desire. The den is located on the lower level and has a masonry fireplace with gas logs, additional bonus room would make a great office space/kids playroom/man cave. The laundry room and half bath share a large room that offers additional storage space. New carpet, fresh paint, on demand water heater, Generac generator, fenced backyard, storage shed, and view of Pilot Mountain. Extended paved drive with turn around. The home has public water but has outside faucet is hooked to the well for watering plants or washing cars. Come take a look!
Zillow last checked: 8 hours ago
Listing updated: May 15, 2024 at 12:26pm
Listed by:
Brenda P. Mabe 336-409-0321,
Howard Hanna Allen Tate - Winston Salem
Bought with:
Meigs Needham, 204265
Needham and Associates
Source: Triad MLS,MLS#: 1135546 Originating MLS: Winston-Salem
Originating MLS: Winston-Salem
Facts & features
Interior
Bedrooms & bathrooms
- Bedrooms: 3
- Bathrooms: 3
- Full bathrooms: 2
- 1/2 bathrooms: 1
Primary bedroom
- Level: Upper
- Dimensions: 15.67 x 11.75
Bedroom 2
- Level: Upper
- Dimensions: 11.58 x 11.25
Bedroom 3
- Level: Upper
- Dimensions: 11.67 x 10.75
Bonus room
- Level: Lower
- Dimensions: 19.17 x 13.75
Den
- Level: Lower
- Dimensions: 25 x 13.5
Entry
- Level: Main
- Dimensions: 8 x 6.42
Kitchen
- Level: Main
- Dimensions: 14 x 13.58
Laundry
- Level: Lower
- Dimensions: 11.75 x 5.42
Living room
- Level: Main
- Dimensions: 15.75 x 13.33
Sunroom
- Level: Main
- Dimensions: 11.92 x 10.75
Heating
- Baseboard, Heat Pump, Electric, Propane
Cooling
- Central Air
Appliances
- Included: Oven, Cooktop, Range Hood, Gas Water Heater, Tankless Water Heater
- Laundry: Dryer Connection, In Basement, Washer Hookup
Features
- Built-in Features, Ceiling Fan(s), Dead Bolt(s)
- Flooring: Carpet, Vinyl
- Basement: Basement, Crawl Space
- Attic: Pull Down Stairs
- Number of fireplaces: 1
- Fireplace features: Gas Log, Den
Interior area
- Total structure area: 2,246
- Total interior livable area: 2,246 sqft
- Finished area above ground: 1,490
- Finished area below ground: 756
Property
Parking
- Total spaces: 1
- Parking features: Carport, Driveway, Paved, Attached Carport
- Attached garage spaces: 1
- Has carport: Yes
- Has uncovered spaces: Yes
Features
- Levels: Multi/Split
- Exterior features: Garden
- Pool features: None
- Fencing: Fenced
- Has view: Yes
Lot
- Size: 0.45 Acres
- Dimensions: .45
- Features: Level, Sloped, Views, Flat
Details
- Additional structures: Storage
- Parcel number: 596509060240
- Zoning: RL
- Special conditions: Owner Sale
- Other equipment: Generator
Construction
Type & style
- Home type: SingleFamily
- Property subtype: Stick/Site Built, Residential, Single Family Residence
Materials
- Brick
Condition
- Year built: 1970
Utilities & green energy
- Sewer: Septic Tank
- Water: Public
Community & neighborhood
Security
- Security features: Smoke Detector(s)
Location
- Region: Pinnacle
- Subdivision: Buckingham Estates
Other
Other facts
- Listing agreement: Exclusive Right To Sell
- Listing terms: Cash,Conventional,FHA,USDA Loan,VA Loan
Price history
| Date | Event | Price |
|---|---|---|
| 5/15/2024 | Sold | $260,000-3.3% |
Source: | ||
| 4/5/2024 | Pending sale | $269,000 |
Source: | ||
| 3/10/2024 | Listed for sale | $269,000 |
Source: | ||
Public tax history
| Year | Property taxes | Tax assessment |
|---|---|---|
| 2025 | $1,370 +69.3% | $240,790 +15.8% |
| 2024 | $809 +87% | $207,880 +61.3% |
| 2023 | $433 | $128,840 |
Find assessor info on the county website
Neighborhood: 27043
Nearby schools
GreatSchools rating
- 7/10Shoals Elementary SchoolGrades: PK-5Distance: 2.5 mi
- 10/10Pilot Mountain Middle SchoolGrades: 6-8Distance: 2.6 mi
- 4/10East Surry High SchoolGrades: 9-12Distance: 2 mi
Schools provided by the listing agent
- Elementary: Shoals
- Middle: Pilot Mountain
- High: East Surry
Source: Triad MLS. This data may not be complete. We recommend contacting the local school district to confirm school assignments for this home.

Get pre-qualified for a loan
At Zillow Home Loans, we can pre-qualify you in as little as 5 minutes with no impact to your credit score.An equal housing lender. NMLS #10287.
