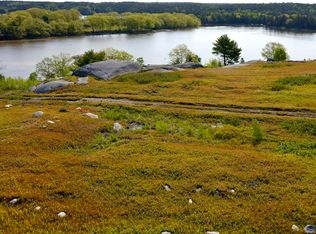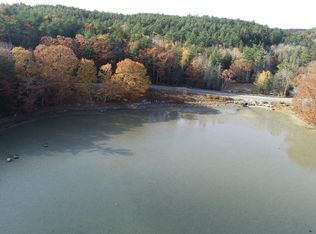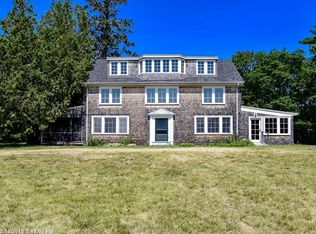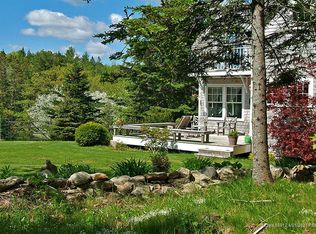Closed
$565,000
329 Salt Pond Road, Blue Hill, ME 04614
3beds
1,940sqft
Single Family Residence
Built in 1985
6 Acres Lot
$568,100 Zestimate®
$291/sqft
$2,686 Estimated rent
Home value
$568,100
Estimated sales range
Not available
$2,686/mo
Zestimate® history
Loading...
Owner options
Explore your selling options
What's special
Envision a stunning, single story cape that redefines tranquility. The home is situated atop a ridgeline of granite outcroppings, surrounded by mature trees and exquisite landscaping with 6 acres of land. Boasting seasonal views of the Salt Pond and ensuring upmost privacy and serenity this property is one of a kind. Upon entering an open-concept living area comprising of an interconnected kitchen, living, and dining room and a wood-burning fireplace for warmth and ambience. Follow the dining room through the French doors which lead to a peaceful screened porch perfect for relaxation or entertaining. Down the hall find the guest bedroom as well as the primary bedroom which features a sizable walk-in closet. Both have access to a spacious tiled bathroom. The guest wing located on the quiet backside of the home, encompasses a home library with custom built-ins, a multi-use room or office, a lovely bedroom along with a light and airy full bath. This wing is crafted with beautiful wood floors, ambient windows, and luxurious French doors bringing you from the home to the peaceful gardens. An entranceway with three-quarter bath and laundry complete the home. The detached garage features a full basement ideal for storage, vehicles, workshop or additional needs. The sweeping front yard is a wonderful way to end the afternoon amongst the magnolia and lilac trees. This is a must see!
Zillow last checked: 8 hours ago
Listing updated: October 03, 2025 at 08:24am
Listed by:
Blue Hill Peninsula Realty + Rentals
Bought with:
Saltmeadow Properties, Inc.
Source: Maine Listings,MLS#: 1624694
Facts & features
Interior
Bedrooms & bathrooms
- Bedrooms: 3
- Bathrooms: 3
- Full bathrooms: 2
- 1/2 bathrooms: 1
Bedroom 1
- Level: First
Bedroom 2
- Level: First
Bedroom 3
- Level: First
Den
- Level: First
Dining room
- Level: First
Family room
- Level: First
Kitchen
- Level: First
Mud room
- Level: First
Office
- Level: First
Heating
- Baseboard, Hot Water, Zoned, Radiant
Cooling
- None
Appliances
- Included: Dishwasher, Dryer, Electric Range, Refrigerator, Washer
Features
- 1st Floor Bedroom, 1st Floor Primary Bedroom w/Bath, One-Floor Living, Primary Bedroom w/Bath
- Flooring: Carpet, Wood
- Basement: None
- Number of fireplaces: 1
Interior area
- Total structure area: 1,940
- Total interior livable area: 1,940 sqft
- Finished area above ground: 1,940
- Finished area below ground: 0
Property
Parking
- Total spaces: 2
- Parking features: Gravel, 5 - 10 Spaces, Detached
- Garage spaces: 2
Accessibility
- Accessibility features: Level Entry
Features
- Has view: Yes
- View description: Scenic, Trees/Woods
- Body of water: Salt Pond
Lot
- Size: 6 Acres
- Features: Near Golf Course, Near Public Beach, Near Shopping, Near Town, Rolling Slope, Wooded
Details
- Parcel number: BLUEM032L016
- Zoning: Residential
- Other equipment: Generator
Construction
Type & style
- Home type: SingleFamily
- Architectural style: Cape Cod
- Property subtype: Single Family Residence
Materials
- Wood Frame, Vinyl Siding
- Foundation: Slab
- Roof: Shingle
Condition
- Year built: 1985
Utilities & green energy
- Electric: Circuit Breakers
- Sewer: Private Sewer, Septic Design Available
- Water: Private, Well
- Utilities for property: Utilities On
Community & neighborhood
Location
- Region: Blue Hill
Other
Other facts
- Road surface type: Paved
Price history
| Date | Event | Price |
|---|---|---|
| 10/3/2025 | Sold | $565,000-5.7%$291/sqft |
Source: | ||
| 9/4/2025 | Pending sale | $599,000$309/sqft |
Source: | ||
| 8/21/2025 | Contingent | $599,000$309/sqft |
Source: | ||
| 5/30/2025 | Listed for sale | $599,000-7.7%$309/sqft |
Source: | ||
| 9/16/2024 | Listing removed | $649,000$335/sqft |
Source: | ||
Public tax history
| Year | Property taxes | Tax assessment |
|---|---|---|
| 2024 | $5,646 +46.3% | $645,300 +125% |
| 2023 | $3,860 +6.8% | $286,800 |
| 2022 | $3,614 +4.6% | $286,800 |
Find assessor info on the county website
Neighborhood: 04614
Nearby schools
GreatSchools rating
- 8/10Blue Hill Consolidated SchoolGrades: PK-8Distance: 3.8 mi

Get pre-qualified for a loan
At Zillow Home Loans, we can pre-qualify you in as little as 5 minutes with no impact to your credit score.An equal housing lender. NMLS #10287.



