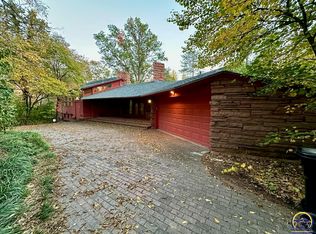Custom built, 2 owner lodge style home in a quiet area! Its warm & modern interior features 2 living spaces, formal dining, ample storage, generator, main floor master suite, powder room & laundry, rec room w/half bath & large Custom Woods kitchen w/breakfast nook, pantry, granite, Thermador appliances & many extras. Upstairs: 4 bedrooms w/walk-in closets, 2 full jack & jill bathrooms & reading nook. Newer roof & zoned HVAC. Park-like setting outside w/covered porch, garden shed, privacy fence & more!
This property is off market, which means it's not currently listed for sale or rent on Zillow. This may be different from what's available on other websites or public sources.

