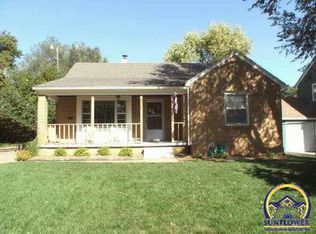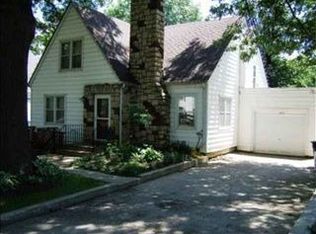2 non-conforming bedrooms in the basement. WOW! This lovely & spacious home is ready for your family. Beautiful living room w/ fireplace to stay warm this winter. Enjoy holiday meals in the large kitchen and formal dining room. Work on your projects in the main floor office. The finished basement is the perfect space with a rec room, workshop, bathroom & 2 bonus bedrooms. One car garage, large fenced in yard, shed & corner lot. So many updates including new siding, roof, and refinished hardwood floors.
This property is off market, which means it's not currently listed for sale or rent on Zillow. This may be different from what's available on other websites or public sources.


