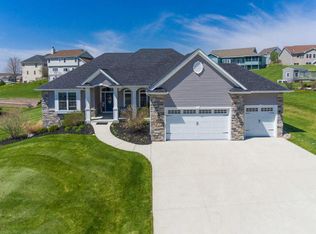Closed
$585,000
329 South Stone Ridge DRIVE, Lake Geneva, WI 53147
3beds
3,300sqft
Single Family Residence
Built in 2010
0.31 Acres Lot
$588,800 Zestimate®
$177/sqft
$4,451 Estimated rent
Home value
$588,800
$477,000 - $730,000
$4,451/mo
Zestimate® history
Loading...
Owner options
Explore your selling options
What's special
Charming 3-bed, 3-bath ranch just minutes from downtown Lake Geneva. Bright, open living space flows to a spacious deck with peaceful lakeview. The finished basement offers added living space, while the beautifully landscaped backyard provides a private retreat for relaxing or entertaining. Enjoy summer nights on the front porch with fireworks overhead. With its desirable location, generous layout, and outdoor appeal, this home delivers exceptional value for the price--comfort, space, and lifestyle all in one! Seller is motivated!
Zillow last checked: 8 hours ago
Listing updated: November 15, 2025 at 08:05am
Listed by:
Jessica Johnson 262-729-6175,
Century 21 Affiliated
Bought with:
Tim Burd
Source: WIREX MLS,MLS#: 1922221 Originating MLS: Metro MLS
Originating MLS: Metro MLS
Facts & features
Interior
Bedrooms & bathrooms
- Bedrooms: 3
- Bathrooms: 3
- Full bathrooms: 3
- Main level bedrooms: 3
Primary bedroom
- Level: Main
- Area: 224
- Dimensions: 16 x 14
Bedroom 2
- Level: Main
- Area: 121
- Dimensions: 11 x 11
Bedroom 3
- Level: Main
- Area: 121
- Dimensions: 11 x 11
Bathroom
- Features: Shower on Lower, Master Bedroom Bath, Shower Over Tub
Dining room
- Level: Main
- Area: 110
- Dimensions: 11 x 10
Family room
- Level: Lower
- Area: 540
- Dimensions: 27 x 20
Kitchen
- Level: Main
- Area: 156
- Dimensions: 13 x 12
Living room
- Level: Main
- Area: 224
- Dimensions: 16 x 14
Office
- Level: Lower
- Area: 210
- Dimensions: 14 x 15
Heating
- Natural Gas, Forced Air
Appliances
- Included: Dishwasher, Microwave, Oven, Range, Refrigerator, Water Softener
Features
- High Speed Internet, Cathedral/vaulted ceiling, Walk-In Closet(s)
- Flooring: Wood
- Basement: Finished,Full,Full Size Windows,Concrete,Radon Mitigation System,Walk-Out Access,Exposed
Interior area
- Total structure area: 3,300
- Total interior livable area: 3,300 sqft
- Finished area above ground: 1,765
- Finished area below ground: 1,535
Property
Parking
- Total spaces: 3
- Parking features: Basement Access, Garage Door Opener, Attached, 3 Car
- Attached garage spaces: 3
Features
- Levels: One
- Stories: 1
- Patio & porch: Deck
Lot
- Size: 0.31 Acres
Details
- Additional structures: Garden Shed
- Parcel number: ZSR 00105
- Zoning: Residential
- Special conditions: Arms Length
Construction
Type & style
- Home type: SingleFamily
- Architectural style: Ranch
- Property subtype: Single Family Residence
Materials
- Stone, Brick/Stone, Vinyl Siding
Condition
- 11-20 Years
- New construction: No
- Year built: 2010
Utilities & green energy
- Sewer: Public Sewer
- Water: Public
- Utilities for property: Cable Available
Community & neighborhood
Location
- Region: Lake Geneva
- Subdivision: Stone Ridge
- Municipality: Lake Geneva
HOA & financial
HOA
- Has HOA: Yes
- HOA fee: $100 annually
Price history
| Date | Event | Price |
|---|---|---|
| 10/31/2025 | Sold | $585,000-2.5%$177/sqft |
Source: | ||
| 10/29/2025 | Pending sale | $599,900$182/sqft |
Source: | ||
| 9/23/2025 | Contingent | $599,900$182/sqft |
Source: | ||
| 9/11/2025 | Price change | $599,900-1.6%$182/sqft |
Source: | ||
| 8/14/2025 | Price change | $609,900-1.6%$185/sqft |
Source: | ||
Public tax history
| Year | Property taxes | Tax assessment |
|---|---|---|
| 2024 | $6,751 +4.3% | $529,000 |
| 2023 | $6,473 +3.6% | $529,000 +37.9% |
| 2022 | $6,250 +2.4% | $383,500 +0.9% |
Find assessor info on the county website
Neighborhood: 53147
Nearby schools
GreatSchools rating
- 7/10Eastview Elementary SchoolGrades: 4-5Distance: 1 mi
- 5/10Lake Geneva Middle SchoolGrades: 6-8Distance: 2.6 mi
- 7/10Badger High SchoolGrades: 9-12Distance: 2.6 mi
Schools provided by the listing agent
- Middle: Lake Geneva
- High: Badger
- District: Lake Geneva J1
Source: WIREX MLS. This data may not be complete. We recommend contacting the local school district to confirm school assignments for this home.

Get pre-qualified for a loan
At Zillow Home Loans, we can pre-qualify you in as little as 5 minutes with no impact to your credit score.An equal housing lender. NMLS #10287.
