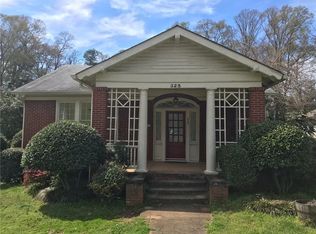Closed
$1,472,500
329 S McDonough St, Decatur, GA 30030
4beds
3,106sqft
Single Family Residence
Built in 2010
0.4 Acres Lot
$1,506,100 Zestimate®
$474/sqft
$5,398 Estimated rent
Home value
$1,506,100
$1.34M - $1.69M
$5,398/mo
Zestimate® history
Loading...
Owner options
Explore your selling options
What's special
Designed by award-winning architect Bill Carpenter, this breathtaking California modern home is located within the popular Oakhurst neighborhood. The design, which received a AIA Georgia Design Award in 2013, blends the best of the old and the new, retaining the historic charm of the surrounding neighborhood while infusing a distinctly modern influence. An example of this is the southern porte cochere which leads to a stunning cantilever which in itself is a work of art. This stunning home offers 4 bedrooms, 3.5 bathrooms and a large office with a view of the sunlight courtyard. The openness and natural light is felt throughout the home. The kitchen features sleek SCIC cabinetry and clerestory windows which were a Frank Lloyd Wright inspired touch. It has a high-efficiency geothermal heating system and custom built-ins made by a local Decatur craftsman that are tastefully appointed in each of the rooms. Relax in front of the cozy outdoor fireplace or entertain in the beautifully landscaped backyard. There is room for expansion on this 0.4 acre property if a guest house or pool is what you desire. Last but not least, the unfinished basement is perfect for extra storage or a tucked away spot for band practice. Don't miss this opportunity to own one of the area's most unique residences.
Zillow last checked: 8 hours ago
Listing updated: March 01, 2024 at 01:56pm
Listed by:
Natalie Williams 415-828-1750,
Keller Knapp, Inc
Bought with:
, 361283
Roost Realty
Source: GAMLS,MLS#: 10244208
Facts & features
Interior
Bedrooms & bathrooms
- Bedrooms: 4
- Bathrooms: 4
- Full bathrooms: 3
- 1/2 bathrooms: 1
- Main level bathrooms: 2
- Main level bedrooms: 3
Dining room
- Features: Dining Rm/Living Rm Combo
Kitchen
- Features: Breakfast Area, Kitchen Island, Pantry
Heating
- Central
Cooling
- Central Air
Appliances
- Included: Dryer, Washer, Dishwasher, Disposal, Other, Refrigerator
- Laundry: Common Area
Features
- Bookcases, Vaulted Ceiling(s), Double Vanity, Walk-In Closet(s), In-Law Floorplan, Master On Main Level
- Flooring: Hardwood, Carpet
- Windows: Double Pane Windows
- Basement: None
- Number of fireplaces: 2
- Fireplace features: Outside, Gas Log
- Common walls with other units/homes: No Common Walls
Interior area
- Total structure area: 3,106
- Total interior livable area: 3,106 sqft
- Finished area above ground: 3,106
- Finished area below ground: 0
Property
Parking
- Total spaces: 2
- Parking features: Carport
- Has carport: Yes
Accessibility
- Accessibility features: Accessible Full Bath, Accessible Kitchen
Features
- Levels: One and One Half
- Stories: 1
- Patio & porch: Deck, Porch, Patio
- Fencing: Fenced,Back Yard,Wood
- Body of water: None
Lot
- Size: 0.40 Acres
- Features: Level, Private
Details
- Parcel number: 15 235 03 039
Construction
Type & style
- Home type: SingleFamily
- Architectural style: Craftsman,Other
- Property subtype: Single Family Residence
Materials
- Other
- Roof: Composition
Condition
- Resale
- New construction: No
- Year built: 2010
Utilities & green energy
- Sewer: Public Sewer
- Water: Public
- Utilities for property: Cable Available, Sewer Connected, Electricity Available, High Speed Internet, Natural Gas Available, Sewer Available, Water Available
Green energy
- Energy efficient items: Thermostat, Appliances, Water Heater
- Energy generation: Geothermal
Community & neighborhood
Security
- Security features: Carbon Monoxide Detector(s), Smoke Detector(s)
Community
- Community features: None
Location
- Region: Decatur
- Subdivision: Oakhurst
HOA & financial
HOA
- Has HOA: No
- Services included: None
Other
Other facts
- Listing agreement: Exclusive Agency
Price history
| Date | Event | Price |
|---|---|---|
| 2/27/2024 | Sold | $1,472,500+13.3%$474/sqft |
Source: | ||
| 2/9/2024 | Pending sale | $1,300,000$419/sqft |
Source: | ||
| 2/8/2024 | Contingent | $1,300,000$419/sqft |
Source: | ||
| 2/2/2024 | Listed for sale | $1,300,000+496.3%$419/sqft |
Source: | ||
| 9/9/2009 | Sold | $218,000-8.8%$70/sqft |
Source: Public Record Report a problem | ||
Public tax history
| Year | Property taxes | Tax assessment |
|---|---|---|
| 2025 | -- | $536,080 +13.6% |
| 2024 | $29,484 +342737.9% | $471,960 +6.5% |
| 2023 | $9 -0.7% | $443,240 +21.7% |
Find assessor info on the county website
Neighborhood: MAK Historic District
Nearby schools
GreatSchools rating
- NAWinnona Park Elementary SchoolGrades: PK-2Distance: 0.4 mi
- 8/10Beacon Hill Middle SchoolGrades: 6-8Distance: 0.2 mi
- 9/10Decatur High SchoolGrades: 9-12Distance: 0.4 mi
Schools provided by the listing agent
- Elementary: Winnona Park
- Middle: Beacon Hill
- High: Decatur
Source: GAMLS. This data may not be complete. We recommend contacting the local school district to confirm school assignments for this home.
Get a cash offer in 3 minutes
Find out how much your home could sell for in as little as 3 minutes with a no-obligation cash offer.
Estimated market value
$1,506,100
