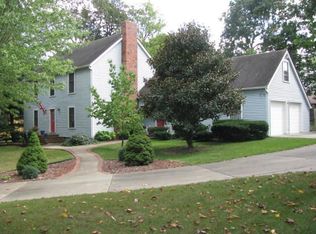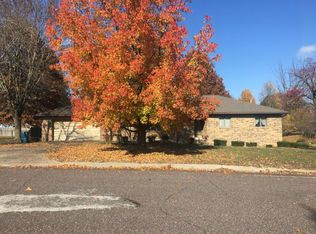Closed
Price Unknown
329 S Cedarbrook Street, Monett, MO 65708
3beds
3,130sqft
Single Family Residence
Built in 1964
0.47 Acres Lot
$325,700 Zestimate®
$--/sqft
$1,929 Estimated rent
Home value
$325,700
$303,000 - $352,000
$1,929/mo
Zestimate® history
Loading...
Owner options
Explore your selling options
What's special
WONDERFUL NEIGHBORHOOD! This great house has 3 bedrooms, 3.5 baths, 2 living areas and lots of space. The home is bright and cheery with all the large windows. The living room has a wall of windows floor to ceiling and a deck to sit and enjoy the outdoors. The kitchen has granite countertops, and comes complete with refrigerator, range, microwave, and trash compactor. There is a great breakfast room with lots of windows and access to the large double tier deck. The spacious master bedroom has a wall of windows, double closets, and a private deck. The master bath is large with a jetted tub and acrylic shower. The walkout basement has a large family room, full bath and mini kitchen with range and refrigerator. Garage is 19 x 32 with a workshop a work bench that stays. There is also a small storage shed in the backyard. There are two HVAC units.
Zillow last checked: 8 hours ago
Listing updated: August 02, 2024 at 02:58pm
Listed by:
Keith/Brenda McCracken,
Century 21 Properties Unlimited
Bought with:
Rexanna Hood, 2020035291
Coldwell Banker Show-Me Properties
Source: SOMOMLS,MLS#: 60247231
Facts & features
Interior
Bedrooms & bathrooms
- Bedrooms: 3
- Bathrooms: 4
- Full bathrooms: 3
- 1/2 bathrooms: 1
Primary bedroom
- Area: 314.28
- Dimensions: 19.4 x 16.2
Bathroom full
- Area: 152.46
- Dimensions: 12.1 x 12.6
Bathroom
- Area: 136.22
- Dimensions: 9.8 x 13.9
Bathroom half
- Area: 48.1
- Dimensions: 6.5 x 7.4
Bathroom full
- Area: 69.3
- Dimensions: 9.9 x 7
Bathroom full
- Area: 46.46
- Dimensions: 9.11 x 5.1
Dining room
- Area: 183.6
- Dimensions: 12 x 15.3
Family room
- Area: 465
- Dimensions: 31 x 15
Kitchen
- Area: 92.92
- Dimensions: 10.2 x 9.11
Living room
- Area: 279.99
- Dimensions: 18.3 x 15.3
Sun room
- Area: 143.94
- Dimensions: 15.8 x 9.11
Utility room
- Area: 51
- Dimensions: 10 x 5.1
Heating
- Central, Natural Gas
Cooling
- Central Air
Appliances
- Included: Dishwasher, Disposal, Electric Water Heater, Free-Standing Electric Oven, Gas Water Heater, Microwave, Refrigerator, Trash Compactor, Water Softener Owned
- Laundry: Main Level, W/D Hookup
Features
- Granite Counters, Other Counters
- Flooring: Carpet, Stone, Wood
- Windows: Blinds, Drapes
- Basement: Block,Finished,Walk-Out Access,Partial
- Attic: None
- Has fireplace: No
Interior area
- Total structure area: 3,130
- Total interior livable area: 3,130 sqft
- Finished area above ground: 2,286
- Finished area below ground: 844
Property
Parking
- Total spaces: 2
- Parking features: Driveway, Garage Faces Front
- Attached garage spaces: 2
- Has uncovered spaces: Yes
Features
- Levels: One
- Stories: 1
- Patio & porch: Deck
- Fencing: None
- Has view: Yes
- View description: City
Lot
- Size: 0.47 Acres
- Dimensions: 143.6 x 141
- Features: Sloped
Details
- Parcel number: 231600
Construction
Type & style
- Home type: SingleFamily
- Architectural style: Contemporary
- Property subtype: Single Family Residence
Materials
- Frame, Wood Siding
- Foundation: Block, Poured Concrete
- Roof: Metal
Condition
- Year built: 1964
Utilities & green energy
- Sewer: Public Sewer
- Water: Public
Community & neighborhood
Location
- Region: Monett
- Subdivision: Southern Hts
Other
Other facts
- Listing terms: Cash,Conventional
- Road surface type: Asphalt
Price history
| Date | Event | Price |
|---|---|---|
| 10/20/2023 | Sold | -- |
Source: | ||
| 9/13/2023 | Pending sale | $325,000$104/sqft |
Source: | ||
| 7/14/2023 | Listed for sale | $325,000+396.2%$104/sqft |
Source: | ||
| 2/7/2019 | Listing removed | $65,500$21/sqft |
Source: Century 21 Properties Unlimited #60123065 | ||
| 1/30/2019 | Listed for sale | $65,500$21/sqft |
Source: Century 21 Properties Unlimited #60123065 | ||
Public tax history
| Year | Property taxes | Tax assessment |
|---|---|---|
| 2025 | -- | $7,733 +6.5% |
| 2024 | $328 +0.1% | $7,258 |
| 2023 | $328 +7.2% | $7,258 +7% |
Find assessor info on the county website
Neighborhood: 65708
Nearby schools
GreatSchools rating
- 5/10Monett Elementary SchoolGrades: 1-3Distance: 1.5 mi
- 7/10Monett Middle SchoolGrades: 6-8Distance: 1.8 mi
- 4/10Monett High SchoolGrades: 9-12Distance: 2.2 mi
Schools provided by the listing agent
- Elementary: Monett
- Middle: Monett
- High: Monett
Source: SOMOMLS. This data may not be complete. We recommend contacting the local school district to confirm school assignments for this home.

