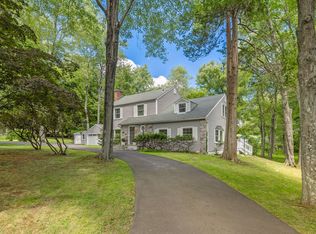Sold for $978,000
$978,000
329 Roxbury Road, Stamford, CT 06902
3beds
3,236sqft
Single Family Residence
Built in 1968
0.98 Acres Lot
$1,000,600 Zestimate®
$302/sqft
$7,136 Estimated rent
Home value
$1,000,600
$901,000 - $1.12M
$7,136/mo
Zestimate® history
Loading...
Owner options
Explore your selling options
What's special
Incredible Westover opportunity close to Greenwich border, set atop a beautifully landscaped acre framed by gorgeous Magnolias, Cherry Blossoms, lush plantings & stone wall accents. Inside is equally impressive! Beginning w/an open, airy 2-story entry & generously-sized living & dining rooms, light-filled spaces seamlessly flow through wide openings letting sunlight fill every corner of the home. Perfect for hosting, the EIK w/modern SS appliances & breakfast bar connects to the dining room & overlooks the spectacular great room w/soaring ceilings & wall of windows, inviting the outdoors in & enveloping the space in natural light. French sliders open to cleverly designed 2-tiered deck w/easy yard access & plenty of entertaining space. Exceptional floorplan continues in the LL. Family room w/fireplace & separate play area borrows light from French door flanked by side panels leading to expansive sunroom w/PRIVATE ENTRANCE & picturesque views - sensational! Plus, a 4TH BR option w/3rd FBTH privately set apart! Other highlights: C/A, ceiling fans, recessed lights, refinished floors, painted throughout, XL 2-car grg & driveway w/easy turnaround & plenty of greenspace for play. Nestled among luxurious estates & quiet roads, just 1/2mi-3mi to: schools, playground, tennis, golf, parks, trails, preserves & neighborhood/High Ridge/Bulls Head/downtown restaurants, shops, grocery & conveniences. Also, 1mi to Merritt toward Manhattan, 4mi to RR & just 10mi to HPN. Welcome to Connecticut!
Zillow last checked: 8 hours ago
Listing updated: October 14, 2025 at 07:02pm
Listed by:
Nicole J. Bates 203-912-9778,
William Raveis Real Estate 203-322-0200
Bought with:
Melodye C. Colucci, REB.0795036
Coldwell Banker Realty
Source: Smart MLS,MLS#: 24086215
Facts & features
Interior
Bedrooms & bathrooms
- Bedrooms: 3
- Bathrooms: 3
- Full bathrooms: 3
Primary bedroom
- Features: Walk-In Closet(s), Hardwood Floor
- Level: Main
Bedroom
- Features: Hardwood Floor
- Level: Main
Bedroom
- Features: Hardwood Floor
- Level: Main
Primary bathroom
- Features: Stall Shower, Tile Floor
- Level: Main
Bathroom
- Features: Double-Sink, Tub w/Shower, Tile Floor
- Level: Main
Bathroom
- Features: Stall Shower
- Level: Lower
Dining room
- Features: French Doors, Hardwood Floor
- Level: Main
Family room
- Features: Fireplace
- Level: Lower
Great room
- Features: Cathedral Ceiling(s), Balcony/Deck, Ceiling Fan(s), French Doors, Sliders, Hardwood Floor
- Level: Main
Kitchen
- Features: Breakfast Bar
- Level: Main
Living room
- Features: Bay/Bow Window, Hardwood Floor
- Level: Main
Office
- Level: Lower
Sun room
- Features: Ceiling Fan(s), French Doors
- Level: Lower
Heating
- Forced Air, Oil
Cooling
- Ceiling Fan(s), Central Air
Appliances
- Included: Convection Range, Microwave, Refrigerator, Ice Maker, Dishwasher, Washer, Dryer, Water Heater
- Laundry: Lower Level
Features
- Open Floorplan
- Doors: Storm Door(s), French Doors
- Basement: Full,Heated,Cooled,Interior Entry,Partially Finished,Liveable Space
- Attic: Pull Down Stairs
- Number of fireplaces: 1
Interior area
- Total structure area: 3,236
- Total interior livable area: 3,236 sqft
- Finished area above ground: 3,236
- Finished area below ground: 0
Property
Parking
- Total spaces: 5
- Parking features: Attached, Driveway, Garage Door Opener, Private
- Attached garage spaces: 2
- Has uncovered spaces: Yes
Accessibility
- Accessibility features: Bath Grab Bars
Features
- Patio & porch: Porch, Deck
- Exterior features: Rain Gutters, Lighting
Lot
- Size: 0.98 Acres
- Features: Few Trees
Details
- Additional structures: Shed(s)
- Parcel number: 321489
- Zoning: RA1
Construction
Type & style
- Home type: SingleFamily
- Architectural style: Ranch
- Property subtype: Single Family Residence
Materials
- Shingle Siding
- Foundation: Block, Raised
- Roof: Asphalt
Condition
- New construction: No
- Year built: 1968
Utilities & green energy
- Sewer: Septic Tank
- Water: Well
- Utilities for property: Cable Available
Green energy
- Energy efficient items: Thermostat, Doors
Community & neighborhood
Community
- Community features: Golf, Medical Facilities, Park, Public Rec Facilities, Near Public Transport, Shopping/Mall, Stables/Riding, Tennis Court(s)
Location
- Region: Stamford
- Subdivision: Westover
Price history
| Date | Event | Price |
|---|---|---|
| 5/30/2025 | Sold | $978,000+15.5%$302/sqft |
Source: | ||
| 5/29/2025 | Listed for sale | $847,000$262/sqft |
Source: | ||
| 5/17/2025 | Pending sale | $847,000$262/sqft |
Source: | ||
| 5/3/2025 | Listed for sale | $847,000$262/sqft |
Source: | ||
Public tax history
| Year | Property taxes | Tax assessment |
|---|---|---|
| 2025 | $14,026 +2.6% | $590,820 |
| 2024 | $13,672 -6.9% | $590,820 |
| 2023 | $14,688 +15.2% | $590,820 +23.9% |
Find assessor info on the county website
Neighborhood: Westover
Nearby schools
GreatSchools rating
- 3/10Roxbury SchoolGrades: K-5Distance: 0.5 mi
- 4/10Cloonan SchoolGrades: 6-8Distance: 2.7 mi
- 3/10Westhill High SchoolGrades: 9-12Distance: 0.4 mi
Schools provided by the listing agent
- Elementary: Roxbury
- Middle: Cloonan
- High: Westhill
Source: Smart MLS. This data may not be complete. We recommend contacting the local school district to confirm school assignments for this home.
Get pre-qualified for a loan
At Zillow Home Loans, we can pre-qualify you in as little as 5 minutes with no impact to your credit score.An equal housing lender. NMLS #10287.
Sell with ease on Zillow
Get a Zillow Showcase℠ listing at no additional cost and you could sell for —faster.
$1,000,600
2% more+$20,012
With Zillow Showcase(estimated)$1,020,612
