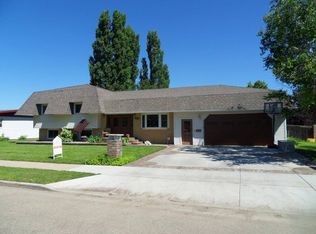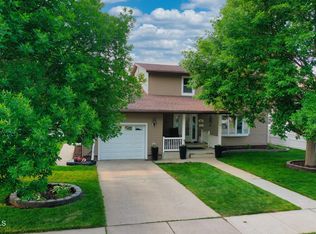This beautiful one level home is situated on a double lot (almost 12,000 SF) in this desirable east side of town neighborhood. As soon as you enter the home you are greeted by a soaring vaulted ceiling with wood beams that elevate this midcentury design. Enjoy the early mornings in the open dining area with sliding glass doors overlooking this huge fully fenced backyard. (Continued . . .)
This property is off market, which means it's not currently listed for sale or rent on Zillow. This may be different from what's available on other websites or public sources.


