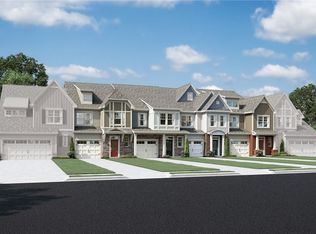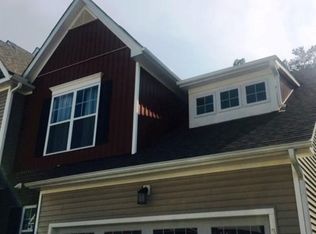*BETTER THAN NEW!* You will love this light-filled, perfectly maintained, end unit townhome located in the heart of Cary! 10 minutes to the airport or downtown Cary. Walkable to grocery and shopping! Main level offers gleaming hardwood floors, chef's kitchen with gas stove, huge custom pantry and granite counter tops. Master bedroom and glamor bath are also located on the main level. Upstairs, 2 additional bedrooms, a dedicated office and a loft/bonus area await. Amazing storage throughout! Welcome home!
This property is off market, which means it's not currently listed for sale or rent on Zillow. This may be different from what's available on other websites or public sources.

