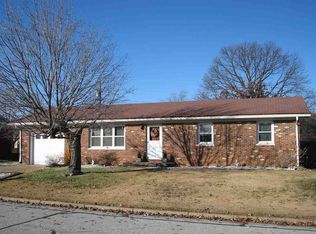Updated ranch with the possibility of 5 bedrooms, 1 full and 2 half baths. This great home features on the main level the Living room, Kitchen, 3 bedrooms, 1.5 baths plus access to the open patio over looking the back yard. The basement, with a little finishing could have additional 2 bedrooms, and family room. Half bath and the utility room are in the basement too.
This property is off market, which means it's not currently listed for sale or rent on Zillow. This may be different from what's available on other websites or public sources.
