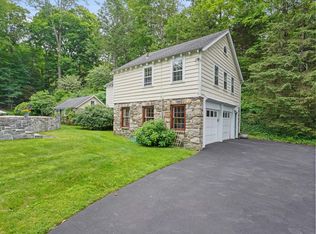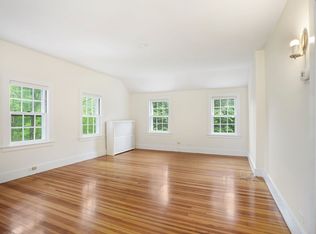Stunning Home ; 6 Bedrooms, 6+ Baths Situated on a Park-like 1.58 Acres ; Available for 12 Month Minimum Rental! Enjoy a Spacious & Open Floor Plan Offers an approximate 8,700 SF of Open Living Space Ideal for Entertaining. The Dramatic 2 Story Foyer is Quite Welcoming, the Gourmet Kitchen Features Viking Appliances, Center Island, Adjoins the Family Room with Fireplace and Boasts Double Height Coffered Ceiling with French Doors that Lead to a Beautiful Outdoor Deck & Yard for Summer Barbeques! The First Floor Also Includes an Office and Guest Suite. The Second Level Includes Two Primary Bedroom Suites and Two Additional EnSuite Bedrooms. The Finished Walk-out Lower Level is an Ideal Space to Relax & Unwind! Enjoy the Home Theatre, and the Perfect Space for your Home Gym & Recreational Room! Plus - 3 Car Garage. Exceptional Living Space in Greenwich, CT!
This property is off market, which means it's not currently listed for sale or rent on Zillow. This may be different from what's available on other websites or public sources.

