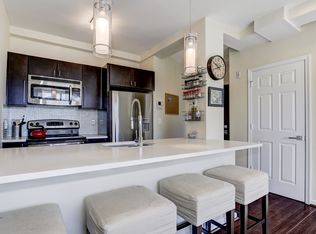Sold for $375,000 on 09/05/25
$375,000
329 Rhode Island Ave NE APT 303, Washington, DC 20002
2beds
850sqft
Condominium
Built in 1927
-- sqft lot
$392,700 Zestimate®
$441/sqft
$2,782 Estimated rent
Home value
$392,700
$373,000 - $412,000
$2,782/mo
Zestimate® history
Loading...
Owner options
Explore your selling options
What's special
Welcome to The Mint, a boutique condominium where modern design meets early 20th-Century architecture in the thriving Eckington neighborhood. This home has been meticulously refreshed with new paint, carpet, and other updates to offer comfortable, quiet, and convenient living with two en-suites, a powder room, and open concept living. Bright silestone-quartz countertops with a bar space for dining under stylish pendant lights and a tile backsplash offer brilliant contrast to the dark-wooded cabinets and stainless steel appliances in the kitchen, to include a wine/beverage refrigerator. The third floor positioning on the rear side of the building offers a stunning, southerly view through the insulated, Pella windows and sliding door, allowing for abundant, natural light throughout the day. A host of dimmable, recessed lighting throughout the home provides great options for any mood or occasion. The Mint includes a fitness center and a rooftop deck that offers panoramic views of this bustling area and beyond. With an easy walk to Metro's red line at RI Ave, several restaurants, a movie theater, breweries, walking/running/biking trails, and countless other amenities, this home has it all!
Zillow last checked: 8 hours ago
Listing updated: September 05, 2025 at 10:23am
Listed by:
Chris Weathers 703-402-4648,
TTR Sotheby's International Realty,
Co-Listing Agent: M. Joseph Reef 703-981-8980,
TTR Sotheby's International Realty
Bought with:
Isaiah hazward, SP200200750
Coldwell Banker Realty
Source: Bright MLS,MLS#: DCDC2209074
Facts & features
Interior
Bedrooms & bathrooms
- Bedrooms: 2
- Bathrooms: 3
- Full bathrooms: 2
- 1/2 bathrooms: 1
- Main level bathrooms: 3
- Main level bedrooms: 2
Primary bedroom
- Features: Flooring - Carpet
- Level: Main
Bedroom 2
- Features: Flooring - Carpet
- Level: Main
Primary bathroom
- Features: Flooring - Ceramic Tile
- Level: Main
Bathroom 2
- Features: Bathroom - Tub Shower, Flooring - Ceramic Tile
- Level: Main
Kitchen
- Features: Flooring - Tile/Brick, Breakfast Bar, Countertop(s) - Quartz, Lighting - Pendants, Recessed Lighting
- Level: Main
Living room
- Features: Flooring - HardWood
- Level: Main
Heating
- Central, Electric
Cooling
- Central Air, Electric
Appliances
- Included: Microwave, Dishwasher, Disposal, Oven/Range - Electric, Refrigerator, Stainless Steel Appliance(s), Washer, Dryer, Electric Water Heater
- Laundry: Dryer In Unit, Washer In Unit, Has Laundry, In Unit
Features
- Bar, Combination Kitchen/Living, Entry Level Bedroom, Open Floorplan, Kitchen - Gourmet, Recessed Lighting, Walk-In Closet(s), Bathroom - Tub Shower, Bathroom - Stall Shower, Upgraded Countertops
- Flooring: Carpet, Hardwood, Wood
- Doors: Sliding Glass
- Windows: Double Pane Windows, Insulated Windows, Window Treatments
- Has basement: No
- Has fireplace: No
Interior area
- Total structure area: 850
- Total interior livable area: 850 sqft
- Finished area above ground: 850
- Finished area below ground: 0
Property
Parking
- Parking features: On Street
- Has uncovered spaces: Yes
Accessibility
- Accessibility features: Accessible Hallway(s)
Features
- Levels: One
- Stories: 1
- Pool features: None
- Has view: Yes
- View description: Street, Scenic Vista
Lot
- Features: Landscaped, Urban, Unknown Soil Type
Details
- Additional structures: Above Grade, Below Grade
- Parcel number: 3559//2061
- Zoning: R
- Special conditions: Standard
- Other equipment: Intercom
Construction
Type & style
- Home type: Condo
- Property subtype: Condominium
- Attached to another structure: Yes
Materials
- Brick
Condition
- Excellent
- New construction: No
- Year built: 1927
- Major remodel year: 2012
Utilities & green energy
- Sewer: Public Sewer
- Water: Public
Community & neighborhood
Security
- Security features: Exterior Cameras, Main Entrance Lock, Monitored
Location
- Region: Washington
- Subdivision: Eckington
HOA & financial
Other fees
- Condo and coop fee: $557 monthly
Other
Other facts
- Listing agreement: Exclusive Right To Sell
- Listing terms: Cash,Conventional,FHA,VA Loan
- Ownership: Condominium
Price history
| Date | Event | Price |
|---|---|---|
| 9/5/2025 | Sold | $375,000-6.2%$441/sqft |
Source: | ||
| 8/17/2025 | Listing removed | $2,500$3/sqft |
Source: Bright MLS #DCDC2208032 | ||
| 8/17/2025 | Contingent | $399,990$471/sqft |
Source: | ||
| 8/10/2025 | Price change | $2,500-3.8%$3/sqft |
Source: Bright MLS #DCDC2208032 | ||
| 6/25/2025 | Listed for rent | $2,600$3/sqft |
Source: Bright MLS #DCDC2208032 | ||
Public tax history
| Year | Property taxes | Tax assessment |
|---|---|---|
| 2025 | $2,692 -4.9% | $422,230 -3% |
| 2024 | $2,832 +0.4% | $435,370 +1.1% |
| 2023 | $2,820 +6.7% | $430,510 +6.7% |
Find assessor info on the county website
Neighborhood: Eckington
Nearby schools
GreatSchools rating
- 3/10Langley Elementary SchoolGrades: PK-5Distance: 0.4 mi
- 3/10McKinley Middle SchoolGrades: 6-8Distance: 0.4 mi
- 3/10Dunbar High SchoolGrades: 9-12Distance: 1 mi
Schools provided by the listing agent
- District: District Of Columbia Public Schools
Source: Bright MLS. This data may not be complete. We recommend contacting the local school district to confirm school assignments for this home.

Get pre-qualified for a loan
At Zillow Home Loans, we can pre-qualify you in as little as 5 minutes with no impact to your credit score.An equal housing lender. NMLS #10287.
Sell for more on Zillow
Get a free Zillow Showcase℠ listing and you could sell for .
$392,700
2% more+ $7,854
With Zillow Showcase(estimated)
$400,554
