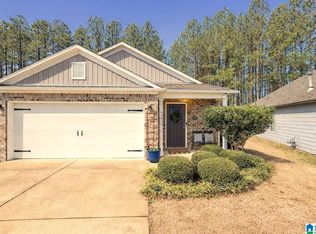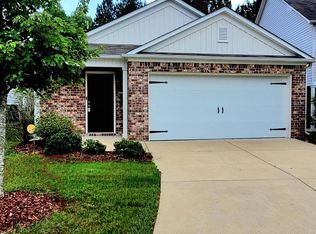Welcome Home to Doss Ferry! This home is everything a future homeowner is looking for. As you enter the front door you will notice the beautiful hardwood floors that flow throughout the main level. True open concept family, kitchen and dining space. Huge kitchen with tons of cabinets and counter tops with brand new stainless appliances. All of this with a breakfast bar island and a huge pantry. Large family room big enough for all styles of furniture. The dining space overlooks the patio and beautiful fenced in backyard. Perfect for entertaining guests! There is a half bath on the main level. Upstairs you will find the Master bedroom with a huge walk in closet with custom shelving. Master bath with separate vanities. 2 spare bedrooms are a great size with a full bath. Did I mention the laundry is conveniently located upstairs and all the additional closet space? 2 car main level garage. Access to the beach entry pool, clubhouse and playground. Don't miss it!
This property is off market, which means it's not currently listed for sale or rent on Zillow. This may be different from what's available on other websites or public sources.

