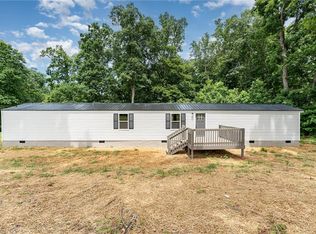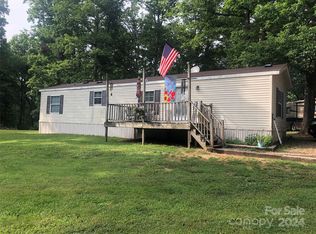Sold for $225,000 on 05/20/25
$225,000
329 Reavis Rd, Harmony, NC 28634
3beds
1,611sqft
Manufactured Home, Residential
Built in 2007
1.86 Acres Lot
$224,500 Zestimate®
$--/sqft
$1,693 Estimated rent
Home value
$224,500
$213,000 - $236,000
$1,693/mo
Zestimate® history
Loading...
Owner options
Explore your selling options
What's special
*****Highest and Best by Monday 4/7/25 by noon***** Welcome to your one-level dream home, set on 1.86 acres of peaceful land. This move-in-ready gem features 3 spacious bedrooms and 2 full baths, offering a bright, open layout designed for comfort and convenience. Relax and enjoy the charm of the rocking chair front porch, perfect for sipping your morning coffee or unwinding in the evening. Out back, the expansive deck provides a private space for entertaining, grilling, or simply soaking in the natural surroundings. With ample outdoor space, this property offers endless possibilities for gardening, recreation, or creating your own personal retreat. Nestled in a serene setting yet just minutes from local amenities, this home is the perfect blend of privacy and convenience. Don’t miss this opportunity—schedule your showing today!
Zillow last checked: 8 hours ago
Listing updated: May 22, 2025 at 07:47am
Listed by:
Carla Hoots 336-345-4834,
Fader Real Estate at ERA Live Moore
Bought with:
Diana Brandon, 283039
Lifestyle Realty & Associates
Source: Triad MLS,MLS#: 1176145 Originating MLS: Winston-Salem
Originating MLS: Winston-Salem
Facts & features
Interior
Bedrooms & bathrooms
- Bedrooms: 3
- Bathrooms: 2
- Full bathrooms: 2
- Main level bathrooms: 2
Primary bedroom
- Level: Main
- Dimensions: 15.17 x 12.58
Bedroom 2
- Level: Main
- Dimensions: 12.08 x 12.5
Bedroom 3
- Level: Main
- Dimensions: 13.92 x 13
Dining room
- Level: Main
- Dimensions: 10 x 12.83
Kitchen
- Level: Main
- Dimensions: 15.92 x 12.92
Living room
- Level: Main
- Dimensions: 20.58 x 17.67
Heating
- Heat Pump, Electric
Cooling
- Heat Pump
Appliances
- Included: Dishwasher, Free-Standing Range, Electric Water Heater
- Laundry: Dryer Connection, Main Level, Washer Hookup
Features
- Ceiling Fan(s), Dead Bolt(s), Soaking Tub, Separate Shower
- Flooring: Vinyl
- Basement: Crawl Space
- Number of fireplaces: 1
- Fireplace features: Living Room
Interior area
- Total structure area: 1,611
- Total interior livable area: 1,611 sqft
- Finished area above ground: 1,611
Property
Parking
- Total spaces: 2
- Parking features: Carport, Detached Carport
- Garage spaces: 2
- Has carport: Yes
Features
- Levels: One
- Stories: 1
- Patio & porch: Porch
- Exterior features: Garden
- Pool features: None
Lot
- Size: 1.86 Acres
- Features: Partially Wooded
- Residential vegetation: Partially Wooded
Details
- Additional structures: Storage
- Parcel number: 4882856034000
- Zoning: RA
- Special conditions: Owner Sale
Construction
Type & style
- Home type: MobileManufactured
- Property subtype: Manufactured Home, Residential
Materials
- Vinyl Siding
Condition
- Year built: 2007
Utilities & green energy
- Sewer: Septic Tank
- Water: Well
Community & neighborhood
Location
- Region: Harmony
Other
Other facts
- Listing agreement: Exclusive Right To Sell
Price history
| Date | Event | Price |
|---|---|---|
| 5/20/2025 | Sold | $225,000+12.6% |
Source: | ||
| 4/7/2025 | Pending sale | $199,900 |
Source: | ||
| 4/4/2025 | Listed for sale | $199,900+86.8% |
Source: | ||
| 3/13/2025 | Sold | $107,000$66/sqft |
Source: Public Record | ||
Public tax history
| Year | Property taxes | Tax assessment |
|---|---|---|
| 2025 | $917 | $145,320 |
| 2024 | $917 | $145,320 |
| 2023 | $917 +51.9% | $145,320 +67.7% |
Find assessor info on the county website
Neighborhood: 28634
Nearby schools
GreatSchools rating
- 8/10Harmony Elementary SchoolGrades: PK-5Distance: 3.9 mi
- 3/10North Iredell Middle SchoolGrades: 6-8Distance: 8.6 mi
- 6/10North Iredell High SchoolGrades: 9-12Distance: 9.4 mi

