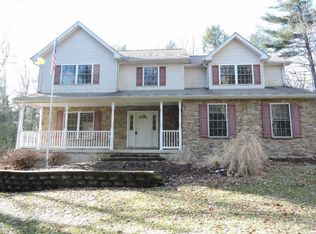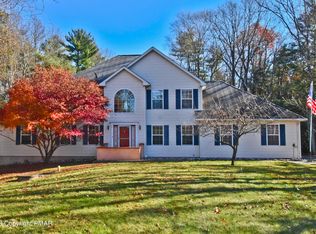Sold for $390,000
$390,000
329 Ralph Samuel Blvd, Kunkletown, PA 18058
4beds
3,488sqft
Single Family Residence
Built in 2001
1.07 Acres Lot
$438,600 Zestimate®
$112/sqft
$3,300 Estimated rent
Home value
$438,600
$412,000 - $465,000
$3,300/mo
Zestimate® history
Loading...
Owner options
Explore your selling options
What's special
Introducing your dream home! This impeccable 4-bedroom, 3.5-bath Colonial-style residence is a true gem. Nestled on a sprawling one-acre property, this abode offers the perfect blend of space and sophistication. As you step inside, you'll be greeted by the warmth of a cozy fireplace in the spacious living room. The heart of the home, the kitchen, boasts modern amenities and a breakfast nook. The newly finished basement provides ample room for recreation, while the fenced yard ensures privacy and security. With a two-car garage, your vehicles are well-protected, and the ample parking space accommodates guests effortlessly. A true oasis, the backyard invites you to unwind on the deck or take a refreshing dip in the above-ground pool during those warm summer days. This home is a haven for those who appreciate comfort, style, and outdoor living. Located in a desirable neighborhood, it offers both tranquility and convenience. Don't miss the opportunity to make this property your forever home. Contact us today for a private tour and experience the charm of this remarkable dwelling in person. Your perfect home awaits!
Zillow last checked: 8 hours ago
Listing updated: February 02, 2024 at 06:06pm
Listed by:
Alex V. Camaerei 570-350-2582,
EXP Realty LLC
Bought with:
nonmember
NON MBR Office
Source: GLVR,MLS#: 725611 Originating MLS: Lehigh Valley MLS
Originating MLS: Lehigh Valley MLS
Facts & features
Interior
Bedrooms & bathrooms
- Bedrooms: 4
- Bathrooms: 4
- Full bathrooms: 3
- 1/2 bathrooms: 1
Bedroom
- Level: Second
- Dimensions: 11.20 x 13.20
Bedroom
- Level: Second
- Dimensions: 11.20 x 11.20
Bedroom
- Level: Second
- Dimensions: 10.50 x 9.50
Bedroom
- Level: Second
- Dimensions: 11.70 x 19.70
Dining room
- Level: First
- Dimensions: 11.60 x 15.10
Foyer
- Level: First
- Dimensions: 11.11 x 11.50
Other
- Level: First
- Dimensions: 5.90 x 6.60
Other
- Level: Second
- Dimensions: 7.11 x 7.80
Other
- Level: Second
- Dimensions: 12.30 x 9.50
Half bath
- Level: Basement
- Dimensions: 8.10 x 11.60
Kitchen
- Level: First
- Dimensions: 14.70 x 13.20
Laundry
- Level: First
- Dimensions: 5.90 x 6.70
Living room
- Level: First
- Dimensions: 21.10 x 13.20
Other
- Description: Basement
- Level: Basement
- Dimensions: 23.10 x 12.20
Other
- Description: Basement
- Level: Basement
- Dimensions: 10.10 x 14.80
Other
- Level: Basement
- Dimensions: 23.10 x 12.20
Other
- Description: Storage
- Level: Basement
- Dimensions: 10.10 x 8.20
Other
- Description: Electrical Room
- Level: Basement
- Dimensions: 11.20 x 6.00
Other
- Description: Breakfast Nook
- Level: First
- Dimensions: 8.11 x 15.30
Other
- Description: Office
- Level: First
- Dimensions: 12.10 x 11.10
Other
- Description: Walk in Closet
- Level: Second
- Dimensions: 5.10 x 4.90
Other
- Description: Hall
- Level: Second
- Dimensions: 13.40 x 11.10
Heating
- Baseboard, Oil
Cooling
- Ceiling Fan(s)
Appliances
- Included: Electric Water Heater, Microwave, Refrigerator
- Laundry: Washer Hookup, Dryer Hookup
Features
- Dining Area, Separate/Formal Dining Room, Eat-in Kitchen, Traditional Floorplan, Window Treatments
- Flooring: Carpet, Tile, Vinyl
- Windows: Drapes
- Basement: Full
- Has fireplace: Yes
- Fireplace features: Living Room
Interior area
- Total interior livable area: 3,488 sqft
- Finished area above ground: 2,388
- Finished area below ground: 1,100
Property
Parking
- Total spaces: 2
- Parking features: Attached, Driveway, Garage, Off Street
- Attached garage spaces: 2
- Has uncovered spaces: Yes
Features
- Stories: 2
- Patio & porch: Porch
- Exterior features: Fence, Pool, Porch, Shed
- Has private pool: Yes
- Pool features: Above Ground
- Fencing: Yard Fenced
Lot
- Size: 1.07 Acres
Details
- Additional structures: Shed(s)
- Parcel number: 13622803028735
- Zoning: R-1
- Special conditions: None
Construction
Type & style
- Home type: SingleFamily
- Architectural style: Colonial
- Property subtype: Single Family Residence
Materials
- Vinyl Siding
- Roof: Asphalt,Fiberglass
Condition
- Unknown
- Year built: 2001
Utilities & green energy
- Sewer: Septic Tank
- Water: Well
Community & neighborhood
Location
- Region: Kunkletown
- Subdivision: Other
Other
Other facts
- Listing terms: Cash,Conventional,FHA,USDA Loan,VA Loan
- Ownership type: Fee Simple
Price history
| Date | Event | Price |
|---|---|---|
| 1/26/2024 | Sold | $390,000-4.9%$112/sqft |
Source: | ||
| 12/19/2023 | Pending sale | $409,900$118/sqft |
Source: | ||
| 12/5/2023 | Price change | $409,900-3.6%$118/sqft |
Source: PMAR #PM-110163 Report a problem | ||
| 10/12/2023 | Listed for sale | $425,000+66.7%$122/sqft |
Source: PMAR #PM-110163 Report a problem | ||
| 3/28/2019 | Sold | $255,000+2.1%$73/sqft |
Source: | ||
Public tax history
| Year | Property taxes | Tax assessment |
|---|---|---|
| 2025 | $6,455 +7.1% | $202,740 |
| 2024 | $6,026 +4.3% | $202,740 |
| 2023 | $5,775 +3% | $202,740 |
Find assessor info on the county website
Neighborhood: 18058
Nearby schools
GreatSchools rating
- 5/10Pleasant Valley Intrmd SchoolGrades: 3-5Distance: 1.5 mi
- 4/10Pleasant Valley Middle SchoolGrades: 6-8Distance: 5 mi
- 5/10Pleasant Valley High SchoolGrades: 9-12Distance: 5.2 mi
Schools provided by the listing agent
- District: Pleasant Valley
Source: GLVR. This data may not be complete. We recommend contacting the local school district to confirm school assignments for this home.
Get pre-qualified for a loan
At Zillow Home Loans, we can pre-qualify you in as little as 5 minutes with no impact to your credit score.An equal housing lender. NMLS #10287.
Sell with ease on Zillow
Get a Zillow Showcase℠ listing at no additional cost and you could sell for —faster.
$438,600
2% more+$8,772
With Zillow Showcase(estimated)$447,372

