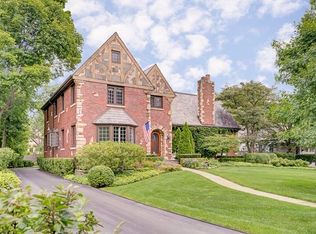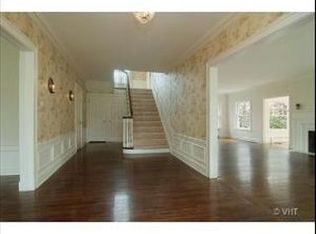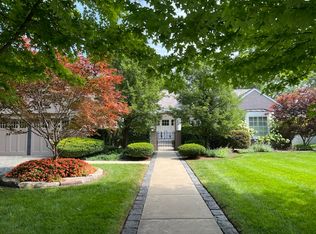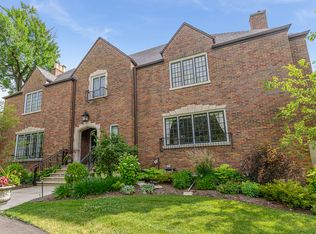Closed
$3,830,000
329 Raleigh Rd, Kenilworth, IL 60043
5beds
--sqft
Single Family Residence
Built in 1930
0.4 Acres Lot
$3,923,200 Zestimate®
$--/sqft
$6,590 Estimated rent
Home value
$3,923,200
$3.53M - $4.35M
$6,590/mo
Zestimate® history
Loading...
Owner options
Explore your selling options
What's special
A decorator's dream English Manor home on a beautiful tree-lined street 2 blocks to Lake Michigan with a private 100 x 175 professionally landscaped property. The lovely brick entry invites you into this spectacular home that has been completely renovated, newly decorated and expanded with the finest amenities desired by today's buyer. You are welcomed to the home by brick pavers and an picturesque front porch and foyer. The vaulted reception hall boasts a breathtaking staircase and light gleaming into the home with massive amounts of windows. The hardwood floors throughout take you to the sun-filled formal living room with fireplace and into the private wood adorned office that walks out to a bluestone patio. On the other side of the foyer, there is the most spectacular dining room with a hidden china closet and a plaster adorned masterpiece ceiling that attached to the kitchen though a swinging door. The chef's kitchen boasts a massive island with Iceberg Quartz countertops, a farmhouse sink and storage galore. Every upgrade imaginable is in this gourmet kitchen: Subzero refrigerator, double ovens, built-in Miele coffee maker, warming drawer, and a copper hood above a six-burner stove. The kitchen leads to a breakfast room with built-in desk and fireplace and opens up to a massive vaulted ceiling family room addition with limestone surround floor to ceiling fireplace, skylights, custom built-in storage and sourced barn beams. The second-floor primary suite retreat boasts vaulted ceilings, two separate walk-in closets, a door to a private balcony and a large attached bathroom with separate double sinks, soaking tub, massive walk-in shower and toilet closet. Three additional bedrooms on the second floor, laundry and laundry chute to the second laundry in the lower level. Ascend the open stairs to the third floor's open space perfect for a playroom, office or recreation room with playhouse fronted bathroom. The lower-level recreation room has one of the home's five fireplaces. Spacious walk-in wine cellar, exercise room, half bathroom and 5th bedroom with fireplace and attached full bathroom. The private backyard has an outdoor fireplace with a bluestone patio, underground lighting, professional landscaping for privacy, fully fenced and has been the site of hockey rinks, tented events and sporting galore! The home is an architectural gem with custom millwork, mouldings and a whole home backup generator and attached two car garage.
Zillow last checked: 8 hours ago
Listing updated: July 02, 2025 at 06:30am
Listing courtesy of:
Kathryn Mangel 847-881-0200,
@properties Christie's International Real Estate,
Kelly Mangel,
@properties Christie's International Real Estate
Bought with:
Julie Cassin
@properties Christie's International Real Estate
Source: MRED as distributed by MLS GRID,MLS#: 12279209
Facts & features
Interior
Bedrooms & bathrooms
- Bedrooms: 5
- Bathrooms: 7
- Full bathrooms: 5
- 1/2 bathrooms: 2
Primary bedroom
- Features: Flooring (Hardwood), Window Treatments (Blinds), Bathroom (Full)
- Level: Second
- Area: 240 Square Feet
- Dimensions: 15X16
Bedroom 2
- Features: Flooring (Hardwood), Window Treatments (Blinds)
- Level: Second
- Area: 304 Square Feet
- Dimensions: 16X19
Bedroom 3
- Features: Flooring (Hardwood), Window Treatments (Blinds)
- Level: Second
- Area: 196 Square Feet
- Dimensions: 14X14
Bedroom 4
- Features: Flooring (Hardwood), Window Treatments (Blinds)
- Level: Second
- Area: 160 Square Feet
- Dimensions: 10X16
Bedroom 5
- Features: Flooring (Carpet), Window Treatments (Shades)
- Level: Basement
- Area: 375 Square Feet
- Dimensions: 15X25
Breakfast room
- Features: Flooring (Hardwood), Window Treatments (Blinds)
- Level: Main
- Area: 195 Square Feet
- Dimensions: 13X15
Dining room
- Features: Flooring (Hardwood), Window Treatments (Curtains/Drapes, Shades)
- Level: Main
- Area: 255 Square Feet
- Dimensions: 15X17
Exercise room
- Features: Flooring (Ceramic Tile)
- Level: Basement
- Area: 270 Square Feet
- Dimensions: 15X18
Family room
- Features: Flooring (Hardwood), Window Treatments (Blinds)
- Level: Main
- Area: 540 Square Feet
- Dimensions: 20X27
Foyer
- Features: Flooring (Hardwood)
- Level: Main
- Area: 133 Square Feet
- Dimensions: 7X19
Great room
- Features: Flooring (Carpet)
- Level: Third
- Area: 520 Square Feet
- Dimensions: 20X26
Kitchen
- Features: Kitchen (Eating Area-Table Space, Island, Pantry-Closet), Flooring (Stone)
- Level: Main
- Area: 351 Square Feet
- Dimensions: 13X27
Laundry
- Features: Flooring (Ceramic Tile)
- Level: Basement
- Area: 112 Square Feet
- Dimensions: 8X14
Library
- Features: Flooring (Hardwood)
- Level: Main
- Area: 130 Square Feet
- Dimensions: 10X13
Living room
- Features: Flooring (Hardwood), Window Treatments (Curtains/Drapes, Shades)
- Level: Main
- Area: 400 Square Feet
- Dimensions: 16X25
Other
- Features: Flooring (Ceramic Tile)
- Level: Basement
- Area: 45 Square Feet
- Dimensions: 5X9
Recreation room
- Features: Flooring (Ceramic Tile)
- Level: Basement
- Area: 308 Square Feet
- Dimensions: 14X22
Heating
- Natural Gas
Cooling
- Central Air
Appliances
- Included: Microwave, Dishwasher, Refrigerator, Washer, Dryer, Disposal
- Laundry: Upper Level
Features
- Cathedral Ceiling(s)
- Flooring: Hardwood
- Windows: Screens
- Basement: Finished,Full
- Attic: Finished,Interior Stair
- Number of fireplaces: 5
- Fireplace features: Gas Log, Family Room, Living Room, Basement, Other
Property
Parking
- Total spaces: 2
- Parking features: Asphalt, Garage Door Opener, On Site, Garage Owned, Attached, Garage
- Attached garage spaces: 2
- Has uncovered spaces: Yes
Accessibility
- Accessibility features: No Disability Access
Features
- Stories: 3
- Patio & porch: Patio
- Exterior features: Fire Pit
Lot
- Size: 0.40 Acres
- Dimensions: 100 X 175
- Features: Landscaped
Details
- Parcel number: 05271040030000
- Special conditions: List Broker Must Accompany
Construction
Type & style
- Home type: SingleFamily
- Architectural style: English
- Property subtype: Single Family Residence
Materials
- Brick
- Roof: Slate
Condition
- New construction: No
- Year built: 1930
Utilities & green energy
- Sewer: Public Sewer
- Water: Public
Community & neighborhood
Community
- Community features: Curbs, Sidewalks, Street Lights, Street Paved
Location
- Region: Kenilworth
HOA & financial
HOA
- Services included: None
Other
Other facts
- Listing terms: Cash
- Ownership: Fee Simple
Price history
| Date | Event | Price |
|---|---|---|
| 6/30/2025 | Sold | $3,830,000-6.6% |
Source: | ||
| 6/4/2025 | Pending sale | $4,100,000 |
Source: | ||
| 5/15/2025 | Contingent | $4,100,000 |
Source: | ||
| 2/18/2025 | Listed for sale | $4,100,000+82.2% |
Source: | ||
| 9/8/2017 | Listing removed | $2,250,000 |
Source: @properties #09354206 Report a problem | ||
Public tax history
| Year | Property taxes | Tax assessment |
|---|---|---|
| 2023 | $74,616 +6.5% | $300,000 |
| 2022 | $70,080 +24.1% | $300,000 +54.2% |
| 2021 | $56,451 +3% | $194,523 |
Find assessor info on the county website
Neighborhood: 60043
Nearby schools
GreatSchools rating
- 9/10The Joseph Sears SchoolGrades: PK-8Distance: 0.5 mi
- 10/10New Trier Township High School WinnetkaGrades: 10-12Distance: 0.5 mi
- NANew Trier Township H S NorthfieldGrades: 9Distance: 2.9 mi
Schools provided by the listing agent
- Elementary: The Joseph Sears School
- Middle: The Joseph Sears School
- High: New Trier Twp H.S. Northfield/Wi
- District: 38
Source: MRED as distributed by MLS GRID. This data may not be complete. We recommend contacting the local school district to confirm school assignments for this home.
Sell for more on Zillow
Get a free Zillow Showcase℠ listing and you could sell for .
$3,923,200
2% more+ $78,464
With Zillow Showcase(estimated)
$4,001,664


