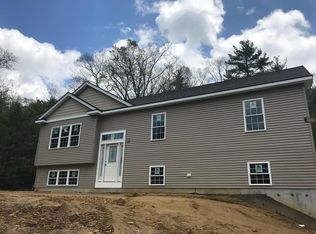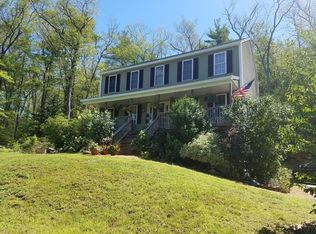Immaculately week maintained! Custom built Federal Front Colonial in East Brookfield that offers privacy while still being conveniently located. Entertain with ease in the large kitchen complete with granite counter-tops and stainless steel appliances partially open to the front to back living room which boasts beautiful custom built-in cabinetry. Create a quiet dinner space in the adjacent dining room adorned with hardwood flooring w/ cherry inlay, chair rail and wainscoting. Beautiful grand entry with open foyer and tray ceiling. Master bedroom features a private bath and walk-in closet. Laundry is located on the second floor for convenience. Outside you can enjoy the patio in the back yard or tend to your garden which includes a berry enclosure. Newly paved driveway and 2 car garage with high ceilings. Finished basement area that works great for a game room or office space. Short drive to shopping & dining in Sturbridge. Minutes from the Mass Pike, Rte 20, Rte 84.
This property is off market, which means it's not currently listed for sale or rent on Zillow. This may be different from what's available on other websites or public sources.

