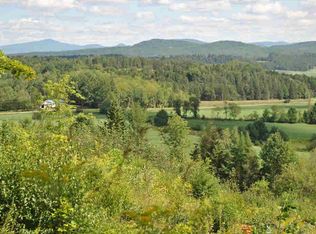This ranch sits on 3.3 acres high on a hill with spectacular views to the east. Attached one car garage along with an additional garage for lots of toy storage. Vast and VASA trails out your door and you are on them. Close the the village but out in the country. Full basement and all the flooring is wide pine boards. Cute, simple, and ready to move into. Down sizing or just starting out, you don't want to miss seeing this. No zoning. Plenty of possiblities make this home your next simple investment. Taxes are part of a larger parcel and needs to be revised. Working on that to date. There will also be a deed restriction for view not to be blocked by buildings or trees.Super view awaits the next owner.
This property is off market, which means it's not currently listed for sale or rent on Zillow. This may be different from what's available on other websites or public sources.

