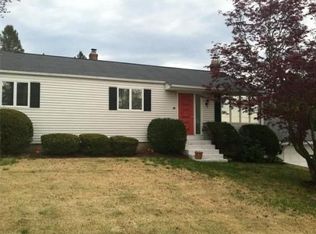PRICE REDUCED - Give your Family a REAL Holiday Gift - Since it is the kitchen that sells most houses we suggest that you come see this kitchen ASAP. Unique open floor plan. Lots of natural lighting. Five burner gas stove. Stainless steel appliances. 36 inch stainless steel farm sink. Quartz countertops. Brand new solid white shaker cabinets. A cook's dream. Stunning sunsets. Recessed lighting. Brand new mechanicals throughout. Brand new forced hot air furnace, air conditioning unit, hot water tank, and electrical service. All freshly painted. Enjoy the convenience of first floor laundry. Two car garage barn with functional second floor. Charming screened in patio with antique brick floor. This unique property is set back off the main road with lots of privacy and quiet. Come make it yours.
This property is off market, which means it's not currently listed for sale or rent on Zillow. This may be different from what's available on other websites or public sources.

