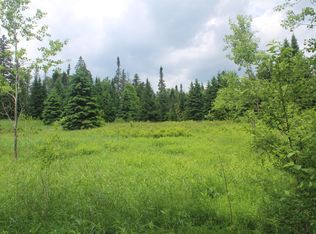Closed
Listed by:
Ernest A Begin,
Begin Realty Associates 802-748-2045
Bought with: Tim Scott Real Estate
$585,000
329 Old Homestead Road, Danville, VT 05828
4beds
1,360sqft
Single Family Residence
Built in 1910
7,841 Square Feet Lot
$652,400 Zestimate®
$430/sqft
$1,924 Estimated rent
Home value
$652,400
Estimated sales range
Not available
$1,924/mo
Zestimate® history
Loading...
Owner options
Explore your selling options
What's special
The perfect seasonal getaway--this wonderful cottage, built circa 1910, has been lovingly maintained and upgraded. You'll feel cozy and right at home as you enter the front door. There are expansive views of Joe's Pond from the kitchen, living and dining area. It's a great gathering place, and patio doors lead to the deck overlooking Joe's--perfect for that morning coffee or afternoon cocktail. The propane stove takes the chill out of the fresh morning air. There's a downstairs bedroom, a 3/4 bath with shower on the 1st floor, 3 upstairs rooms with bunk beds. You will enjoy entertaining in the wide-open space where friends and family can gather. Outside is a deck and 98 ft of water frontage. Some furnishings included. NEW septic system just recently installed. High speed internet at site
Zillow last checked: 8 hours ago
Listing updated: May 25, 2024 at 04:33am
Listed by:
Ernest A Begin,
Begin Realty Associates 802-748-2045
Bought with:
Mary Scott
Tim Scott Real Estate
Source: PrimeMLS,MLS#: 4982402
Facts & features
Interior
Bedrooms & bathrooms
- Bedrooms: 4
- Bathrooms: 1
- 3/4 bathrooms: 1
Heating
- Propane, Vented Gas Heater
Cooling
- None
Appliances
- Included: Dryer, Electric Range, Refrigerator, Washer, Propane Water Heater
Features
- Dining Area, Kitchen Island, Kitchen/Dining, Kitchen/Family, Kitchen/Living
- Flooring: Hardwood, Other, Softwood
- Windows: Double Pane Windows
- Basement: Crawl Space,Frost Wall,Interior Entry
- Furnished: Yes
Interior area
- Total structure area: 1,360
- Total interior livable area: 1,360 sqft
- Finished area above ground: 1,360
- Finished area below ground: 0
Property
Parking
- Total spaces: 3
- Parking features: Gravel, On Site, Parking Spaces 3
Features
- Levels: One and One Half
- Stories: 1
- Exterior features: Dock, Deck, Storage
- Has view: Yes
- View description: Water
- Has water view: Yes
- Water view: Water
- Waterfront features: Waterfront
- Body of water: Joes Pond
- Frontage length: Water frontage: 98,Road frontage: 100
Lot
- Size: 7,841 sqft
- Features: Sloped, Trail/Near Trail, Near Paths, Near Snowmobile Trails
Details
- Additional structures: Outbuilding
- Zoning description: Waterfront
Construction
Type & style
- Home type: SingleFamily
- Architectural style: Cape,Cottage/Camp
- Property subtype: Single Family Residence
Materials
- Wood Frame, Wood Siding
- Foundation: Concrete, Pillar/Post/Pier, Poured Concrete
- Roof: Standing Seam
Condition
- New construction: No
- Year built: 1910
Utilities & green energy
- Electric: Circuit Breakers
- Sewer: 1000 Gallon, Concrete, Leach Field
- Utilities for property: Phone, Cable at Site, Propane
Community & neighborhood
Security
- Security features: Carbon Monoxide Detector(s), Smoke Detector(s)
Location
- Region: West Danville
Other
Other facts
- Road surface type: Gravel
Price history
| Date | Event | Price |
|---|---|---|
| 5/24/2024 | Sold | $585,000-8.5%$430/sqft |
Source: | ||
| 5/23/2024 | Contingent | $639,500$470/sqft |
Source: | ||
| 1/16/2024 | Listed for sale | $639,500$470/sqft |
Source: | ||
Public tax history
Tax history is unavailable.
Neighborhood: 05873
Nearby schools
GreatSchools rating
- 5/10Danville SchoolGrades: PK-12Distance: 3.7 mi
Schools provided by the listing agent
- Elementary: Danville School
- Middle: Danville School
- High: Danville School
- District: Caledonia Central
Source: PrimeMLS. This data may not be complete. We recommend contacting the local school district to confirm school assignments for this home.
Get pre-qualified for a loan
At Zillow Home Loans, we can pre-qualify you in as little as 5 minutes with no impact to your credit score.An equal housing lender. NMLS #10287.
