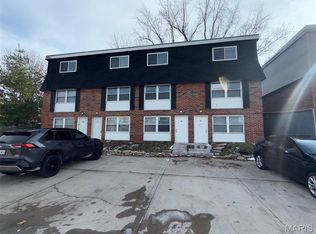Closed
Listing Provided by:
Becky M O'Neill Romaine 636-326-2290,
RE/MAX Results
Bought with: Berkshire Hathaway HomeServices Select Properties
Price Unknown
329 Oak Ridge Pkwy, Arnold, MO 63010
2beds
1,024sqft
Single Family Residence
Built in 2005
5,227.2 Square Feet Lot
$249,800 Zestimate®
$--/sqft
$1,463 Estimated rent
Home value
$249,800
$220,000 - $282,000
$1,463/mo
Zestimate® history
Loading...
Owner options
Explore your selling options
What's special
Stunning ranch style villa townhome with 2 beds, 3 bathrooms, finished basement and 1 car garage!! No steps on main level. Great location to shopping and restaurants. Freshly painted throughout! Vaulted family room offers neutral carpet and fan. Vaulted kitchen/breakfast room with white appliances and oak cabinets, formica countertops. Master Bedroom w/carpet and fan leading into private master bathroom offering separate shower, oak vanity and vinyl floor. Finished basement with berber carpet and half bathroom. Nice size storage area too. White 6 panel doors and trim. Main level laundry closet. Very nice covered deck with fan. Very private! Location: Corner Location, Ground Level
Zillow last checked: 8 hours ago
Listing updated: April 28, 2025 at 04:53pm
Listing Provided by:
Becky M O'Neill Romaine 636-326-2290,
RE/MAX Results
Bought with:
Cathy L Herzog, 2018000519
Berkshire Hathaway HomeServices Select Properties
Source: MARIS,MLS#: 24032939 Originating MLS: St. Louis Association of REALTORS
Originating MLS: St. Louis Association of REALTORS
Facts & features
Interior
Bedrooms & bathrooms
- Bedrooms: 2
- Bathrooms: 3
- Full bathrooms: 2
- 1/2 bathrooms: 1
- Main level bathrooms: 2
- Main level bedrooms: 2
Primary bedroom
- Features: Floor Covering: Carpeting, Wall Covering: Some
- Level: Main
- Area: 144
- Dimensions: 12x12
Bedroom
- Features: Floor Covering: Carpeting, Wall Covering: Some
- Level: Main
- Area: 110
- Dimensions: 11x10
Primary bathroom
- Features: Floor Covering: Laminate, Wall Covering: Some
- Level: Main
- Area: 40
- Dimensions: 8x5
Dining room
- Features: Floor Covering: Carpeting, Wall Covering: Some
- Level: Main
- Area: 120
- Dimensions: 12x10
Kitchen
- Features: Floor Covering: Laminate, Wall Covering: Some
- Level: Main
- Area: 143
- Dimensions: 13x11
Laundry
- Features: Floor Covering: Laminate, Wall Covering: None
- Level: Main
- Area: 15
- Dimensions: 5x3
Living room
- Features: Floor Covering: Carpeting, Wall Covering: Some
- Level: Main
- Area: 221
- Dimensions: 17x13
Recreation room
- Features: Floor Covering: Carpeting, Wall Covering: None
- Level: Lower
- Area: 504
- Dimensions: 36x14
Storage
- Features: Wall Covering: None
- Level: Lower
- Area: 425
- Dimensions: 25x17
Heating
- Forced Air, Electric
Cooling
- Ceiling Fan(s), Central Air, Electric
Appliances
- Included: Dishwasher, Microwave, Refrigerator, Electric Water Heater
- Laundry: Main Level
Features
- Separate Dining, Shower, Vaulted Ceiling(s)
- Flooring: Carpet
- Doors: Panel Door(s)
- Basement: Full,Sump Pump
- Has fireplace: No
- Fireplace features: None
Interior area
- Total structure area: 1,024
- Total interior livable area: 1,024 sqft
- Finished area above ground: 1,024
Property
Parking
- Total spaces: 1
- Parking features: Attached, Garage
- Attached garage spaces: 1
Features
- Levels: One
- Patio & porch: Covered, Deck
Lot
- Size: 5,227 sqft
Details
- Parcel number: 014.019.03007012.31
- Special conditions: Standard
Construction
Type & style
- Home type: SingleFamily
- Architectural style: Traditional,Ranch/2 story
- Property subtype: Single Family Residence
Materials
- Frame
Condition
- Year built: 2005
Utilities & green energy
- Sewer: Public Sewer
- Water: Public
Community & neighborhood
Location
- Region: Arnold
- Subdivision: Oak Rdg Park
HOA & financial
HOA
- HOA fee: $70 monthly
- Services included: Maintenance Grounds, Snow Removal
Other
Other facts
- Listing terms: Cash,Conventional,FHA,VA Loan
- Ownership: Private
Price history
| Date | Event | Price |
|---|---|---|
| 6/18/2024 | Sold | -- |
Source: | ||
| 5/28/2024 | Pending sale | $219,900$215/sqft |
Source: | ||
| 5/24/2024 | Listed for sale | $219,900$215/sqft |
Source: | ||
Public tax history
| Year | Property taxes | Tax assessment |
|---|---|---|
| 2024 | $1,672 +0.6% | $23,900 |
| 2023 | $1,662 -2.4% | $23,900 |
| 2022 | $1,704 -0.1% | $23,900 |
Find assessor info on the county website
Neighborhood: 63010
Nearby schools
GreatSchools rating
- 9/10Sherwood Elementary SchoolGrades: K-5Distance: 0.3 mi
- 6/10Fox Middle SchoolGrades: 6-8Distance: 1.5 mi
- 5/10Fox Sr. High SchoolGrades: 9-12Distance: 1.4 mi
Schools provided by the listing agent
- Elementary: Clyde Hamrick Elem.
- Middle: Ridgewood Middle
- High: Fox Sr. High
Source: MARIS. This data may not be complete. We recommend contacting the local school district to confirm school assignments for this home.
Get a cash offer in 3 minutes
Find out how much your home could sell for in as little as 3 minutes with a no-obligation cash offer.
Estimated market value
$249,800
