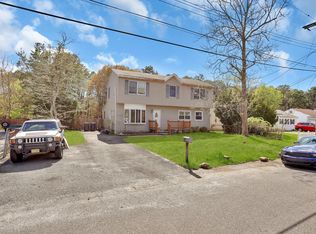Picket Fence perfect! A MUST see! Beautifully maintained 3-bedroom, 2 bath home nestled on a cul-de-sac is not your ordinary Sky Manor Ranch. Open floor plan, newer Kitchen boasts Stainless Steel appliances, granite countertops, tile backsplash with entry to both Dining Room and Family Room, ideal for entertaining with family and friends. Master Bedroom includes its own private bath as well as a large walk in double wide closet. with French Doors opening to a covered back patio is part of this move in ready features. Large fenced in yard, covered patio with 2 large sheds for storage with protected land behind the home guaranteed privacy. Great family neighborhood conveniently located a 1 mile from a marina, 20 minutes to beach and transportation. Great school rankings. Easy to show.
This property is off market, which means it's not currently listed for sale or rent on Zillow. This may be different from what's available on other websites or public sources.

