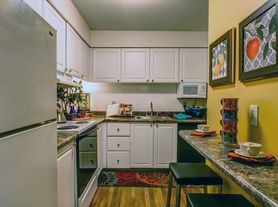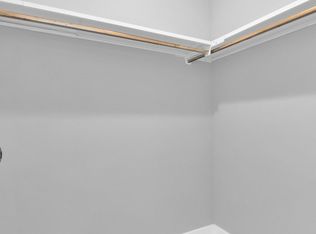Cherry Hills Estates, a fantastic Ballwin neighborhood, near Clayton and Kehrs Mill roads. 3 blocks to Westridge Elementary or St. Claire of Assisi. 1.2 Mi to Crestview Middle School, 1.5 Mi to Marquette High School. Fantastic Kitchen with breakfast bar, stainless appliances including built in microwave & oven combo unit, hood, dishwasher cook top, built in refrigerator. Yard with brick patio, Extra large garage. Lots of custom trim, great colors and clean! Quality carpets, tile, hardwood. New HVAC, newer windows, flooring, water heater, electric service.
**PET POLICY AND TERMS NON NEGOTIABLE 1 SMALL DOG (No aggressive breeds will be accepted) AND NO OTHER PETS **
1 yr minimum lease. First and last months rent and security deposit due at lease signing. Leases must terminate May or June. No month to month or partial terms. No on street parking. No outside watercraft, mobile home or trailer parking. Not available for lease purchase. No prior rent and possession cases or unsatisfied judgments. All occupants must pass criminal background check. Applicants must pass credit check. A few minor credit problems considered. All utilities are at tenants' expense. Sewer and water service will remain in owners name and is required to be paid with monthly rent payments.
House for rent
Accepts Zillow applications
$2,275/mo
329 Nantucket Dr, Ballwin, MO 63011
3beds
1,560sqft
Price may not include required fees and charges.
Single family residence
Available now
Small dogs OK
Air conditioner, central air
Hookups laundry
Attached garage parking
Forced air, fireplace
What's special
Extra large garageBrick patioGreat colorsQuality carpetsCustom trimStainless appliancesBuilt in refrigerator
- 42 days |
- -- |
- -- |
Travel times
Facts & features
Interior
Bedrooms & bathrooms
- Bedrooms: 3
- Bathrooms: 2
- Full bathrooms: 2
Rooms
- Room types: Dining Room, Family Room, Master Bath, Recreation Room
Heating
- Forced Air, Fireplace
Cooling
- Air Conditioner, Central Air
Appliances
- Included: Dishwasher, Disposal, Freezer, Microwave, Oven, Range Oven, Refrigerator, WD Hookup
- Laundry: Hookups
Features
- Storage, WD Hookup
- Flooring: Carpet, Hardwood, Tile
- Windows: Double Pane Windows
- Has basement: Yes
- Has fireplace: Yes
Interior area
- Total interior livable area: 1,560 sqft
Property
Parking
- Parking features: Attached
- Has attached garage: Yes
- Details: Contact manager
Features
- Patio & porch: Porch
- Exterior features: Balcony, Heating system: Forced Air, High-speed Internet Ready, Lawn, Living room, Stainless steel appliances
Details
- Parcel number: 22S430175
Construction
Type & style
- Home type: SingleFamily
- Property subtype: Single Family Residence
Utilities & green energy
- Utilities for property: Cable Available
Community & HOA
Community
- Features: Playground
Location
- Region: Ballwin
Financial & listing details
- Lease term: 1 Year
Price history
| Date | Event | Price |
|---|---|---|
| 10/30/2025 | Price change | $2,275+8.3%$1/sqft |
Source: Zillow Rentals | ||
| 9/24/2025 | Price change | $2,100-8.5%$1/sqft |
Source: Zillow Rentals | ||
| 9/6/2025 | Listed for rent | $2,295$1/sqft |
Source: MARIS #25061265 | ||
| 8/29/2025 | Listing removed | $2,295$1/sqft |
Source: Zillow Rentals | ||
| 6/16/2025 | Price change | $2,295+4.6%$1/sqft |
Source: Zillow Rentals | ||

