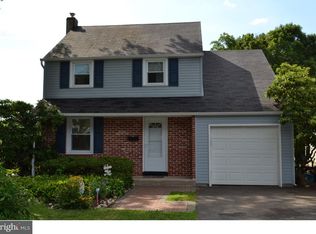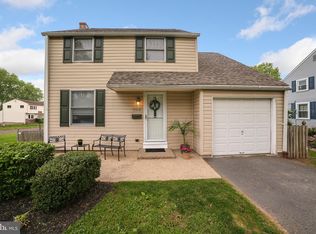Welcome Home . As you pull up to your 2 Vehicle driveway, you'll be met by a larger than normal covered front porch that will keep you out of the element while you are entering your home. When you enter the main floor the main hallway goes straight thru to the back door. There is a large family room as soon as you walk in on your right, steps to the second floor on your left. The main floor also features a recently renovated large kitchen with plenty of cabinet space white appliances, granite countertops, floors were replaced the same time the kitchen was renovated. The dining room is attached to the kitchen making the room even more comfortable. To end with the main floor right off of the kitchen is another large room that contains a closer and a full bathroom, that means it could be used for whatever your needs are 2nd family room if you need a separate entertainment areain-law suite for the extended family the possibilities are all in your vision.As you make your way to the top of the stairs there is a bedroom to the left WATCH YOUR STEP you step down into the room. The 2nd floor bathroom is unique with tiled floor and tiles 1/2 up the wall thru out .The master bedroom is very spacious with carpeted floors. Bedroom #3 also a good size with laminated floors and also access to the attic. The attic is 19' long and completely floored to add a lot of storage.As you go out to the back yard you will appreciate all of the space you have to have any number of possibilities. There is also an entrance door to a space under the back part of the house that can be used as another roomy storage area.
This property is off market, which means it's not currently listed for sale or rent on Zillow. This may be different from what's available on other websites or public sources.

