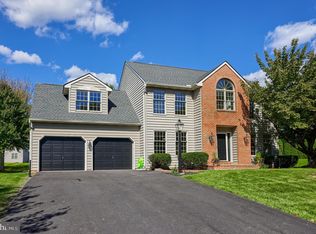Need 2 master suites? This home has one on the first floor - could be in-law-quarters, and one on the second floor - spacious, with attached sitting room, all hardwood. Both have W/I closets. Flex room off sitting room can be office or studio. HUGE walk-out attic provides storage galore! Family room with cathedral ceiling and fireplace flanked by built-in bookshelves. Large kitchen with dining area & central island, mudroom, formal dining room, 2 HVAC systems, lots of hardwood, lots of light! Generous deck overlooking beautiful lot with lovely landscaping. Seller is motivated. Come take a look!
This property is off market, which means it's not currently listed for sale or rent on Zillow. This may be different from what's available on other websites or public sources.
