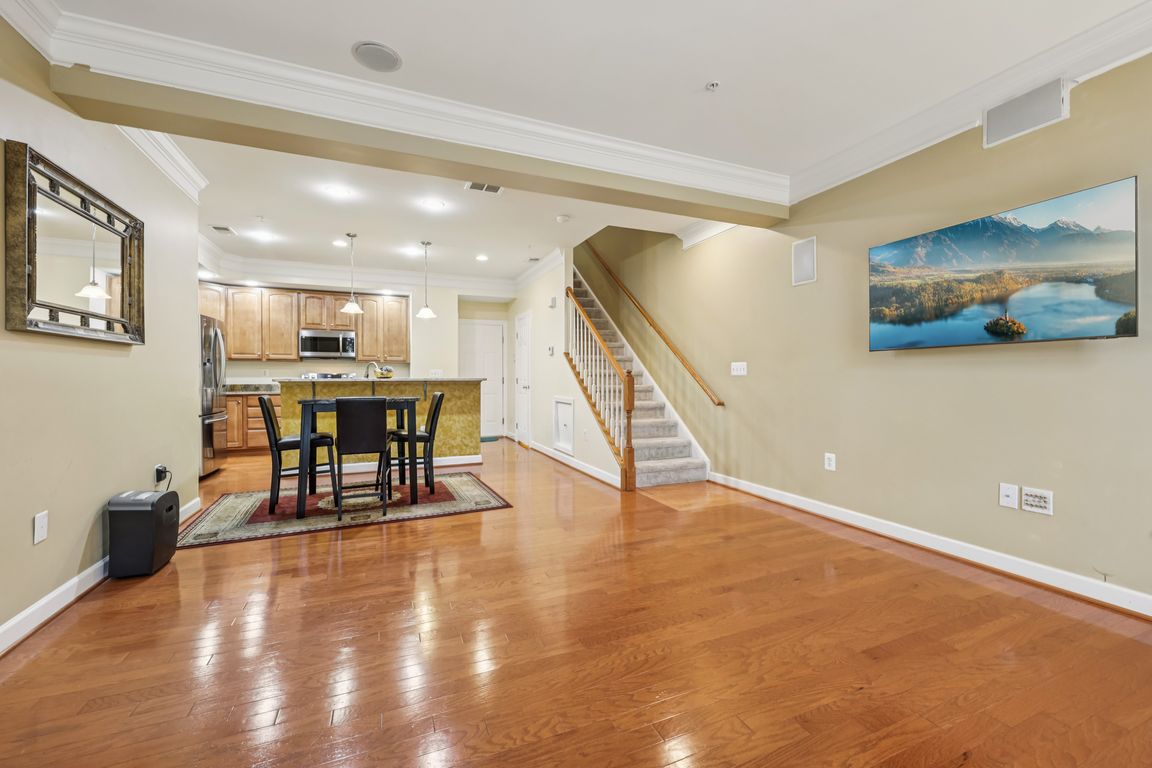
For sale
$309,000
3beds
1,882sqft
329 Munahan Cir #329A, Indian Head, MD 20640
3beds
1,882sqft
Townhouse
Built in 2006
1 Attached garage space
$164 price/sqft
$337 monthly HOA fee
What's special
Quality finishesAttached one-car garageModern finishesPowder roomSeparate showerHigh ceilingsTouchless faucet
Back to active-NO FAULT of SELLER Seller offering to pay 1 year worth of HOA Fee for Buyer OR $4000 seller credit/help. Welcome to 329A Munahan Circle, a beautifully maintained 3-bedroom, 2.5-bath townhome offering approximately 1,882 square feet of comfortable living space in the Villages of Potomac at Indian Head. Designed ...
- 30 days |
- 903 |
- 55 |
Source: Bright MLS,MLS#: MDCH2048184
Travel times
Living Room
Kitchen
Primary Bedroom
Zillow last checked: 8 hours ago
Listing updated: November 08, 2025 at 02:01am
Listed by:
Carolyn Young 703-261-9190,
Samson Properties 7033788810,
Listing Team: The Carolyn Young Team, Co-Listing Agent: Heather Ellong 301-802-1522,
Samson Properties
Source: Bright MLS,MLS#: MDCH2048184
Facts & features
Interior
Bedrooms & bathrooms
- Bedrooms: 3
- Bathrooms: 3
- Full bathrooms: 2
- 1/2 bathrooms: 1
- Main level bathrooms: 1
Rooms
- Room types: Living Room, Primary Bedroom, Bedroom 2, Bedroom 3, Kitchen, Laundry, Primary Bathroom, Full Bath
Primary bedroom
- Level: Upper
Bedroom 2
- Features: Balcony Access
- Level: Upper
Bedroom 3
- Level: Upper
Primary bathroom
- Level: Upper
Other
- Level: Upper
Kitchen
- Level: Main
Laundry
- Level: Upper
Living room
- Level: Main
Heating
- Heat Pump, Forced Air, Electric
Cooling
- Central Air, Ceiling Fan(s), Electric
Appliances
- Included: Microwave, Dishwasher, Disposal, Exhaust Fan, Refrigerator, Stainless Steel Appliance(s), Cooktop, Water Heater, Washer/Dryer Stacked, Electric Water Heater
- Laundry: Upper Level, Washer In Unit, Dryer In Unit, Laundry Room
Features
- Bathroom - Walk-In Shower, Breakfast Area, Ceiling Fan(s), Combination Dining/Living, Floor Plan - Traditional, Kitchen Island, Primary Bath(s), Recessed Lighting, Upgraded Countertops, Walk-In Closet(s), 9'+ Ceilings, Tray Ceiling(s)
- Flooring: Hardwood, Carpet, Tile/Brick, Wood
- Windows: Double Pane Windows, Energy Efficient, Window Treatments
- Has basement: No
- Has fireplace: No
Interior area
- Total structure area: 1,882
- Total interior livable area: 1,882 sqft
- Finished area above ground: 1,882
- Finished area below ground: 0
Video & virtual tour
Property
Parking
- Total spaces: 1
- Parking features: Garage Faces Rear, Garage Door Opener, Attached, Driveway
- Attached garage spaces: 1
- Has uncovered spaces: Yes
Accessibility
- Accessibility features: Accessible Entrance
Features
- Levels: Two
- Stories: 2
- Exterior features: Lighting, Sidewalks, Balcony
- Pool features: None
Details
- Additional structures: Above Grade, Below Grade
- Parcel number: 0907081154
- Zoning: TCMX
- Special conditions: Standard
Construction
Type & style
- Home type: Townhouse
- Architectural style: Colonial
- Property subtype: Townhouse
Materials
- Brick, Vinyl Siding
- Foundation: Block
- Roof: Asphalt,Shingle
Condition
- New construction: No
- Year built: 2006
Utilities & green energy
- Sewer: Public Sewer
- Water: Public
Community & HOA
Community
- Security: Smoke Detector(s), Fire Sprinkler System
- Subdivision: Villages Of Potomac At Indian Head
HOA
- Has HOA: No
- Amenities included: None
- Services included: Common Area Maintenance, Maintenance Grounds, Management, Road Maintenance
- Condo and coop fee: $337 monthly
Location
- Region: Indian Head
- Municipality: Indian Head
Financial & listing details
- Price per square foot: $164/sqft
- Tax assessed value: $286,000
- Annual tax amount: $4,100
- Date on market: 10/16/2025
- Listing agreement: Exclusive Right To Sell
- Ownership: Condominium