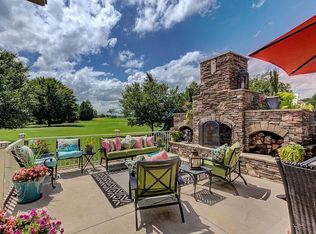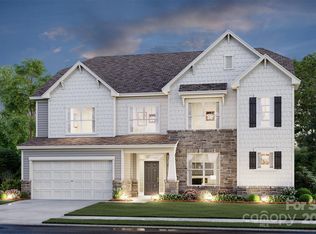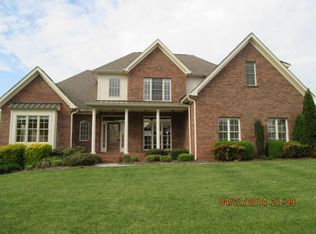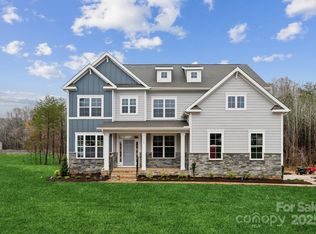Closed
$489,000
329 Muirfield Way, Salisbury, NC 28144
4beds
2,624sqft
Single Family Residence
Built in 2005
0.43 Acres Lot
$530,000 Zestimate®
$186/sqft
$2,408 Estimated rent
Home value
$530,000
$504,000 - $557,000
$2,408/mo
Zestimate® history
Loading...
Owner options
Explore your selling options
What's special
Southern Elegance describes this beautiful home overlooking the Revival Golf Course at The Crescent. From the lovely main entrance with it's front porch swing and striking red door, to the sweet, backyard patio and screened-in porch with a view of the fairway, you'll love everything about 329 Muirfield Way. Inside you'll immediately notice how the home's open floor plan flows easily from room to room. You will see gleaming wood floors, a spacious kitchen with beautiful black granite countertops, formal dining room and a gorgeous family room with it's tongue and groove, cathedral ceiling, punctuated by a handsome rock fireplace. The spacious master bedroom boasts wood floors and a lovely tray ceiling. It's en suite bath has a double vanity, whirlpool tub and separate walk-in shower. On the second level are 3 more bedrooms, each with ceiling fans, and another full bath. There's also a perfectly sized loft, which is currently being used as an office.
Zillow last checked: 8 hours ago
Listing updated: May 26, 2023 at 02:22pm
Listing Provided by:
Timothy Miller timmiller.nc@gmail.com,
LT Properties
Bought with:
Sue Taylor
J C Properties
Source: Canopy MLS as distributed by MLS GRID,MLS#: 4016819
Facts & features
Interior
Bedrooms & bathrooms
- Bedrooms: 4
- Bathrooms: 3
- Full bathrooms: 2
- 1/2 bathrooms: 1
- Main level bedrooms: 1
Primary bedroom
- Features: Ceiling Fan(s), Tray Ceiling(s), Walk-In Closet(s)
- Level: Main
Primary bedroom
- Level: Main
Bedroom s
- Features: Ceiling Fan(s)
- Level: Upper
Bedroom s
- Features: Attic Walk In, Ceiling Fan(s)
- Level: Upper
Bedroom s
- Features: Ceiling Fan(s)
- Level: Upper
Bedroom s
- Level: Upper
Bedroom s
- Level: Upper
Bedroom s
- Level: Upper
Bathroom full
- Features: Whirlpool
- Level: Main
Bathroom half
- Level: Main
Bathroom full
- Level: Upper
Bathroom full
- Level: Main
Bathroom half
- Level: Main
Bathroom full
- Level: Upper
Dining room
- Level: Main
Dining room
- Level: Main
Family room
- Features: Cathedral Ceiling(s), Ceiling Fan(s)
- Level: Main
Family room
- Level: Main
Kitchen
- Features: Breakfast Bar, Walk-In Pantry, Other - See Remarks
- Level: Main
Kitchen
- Level: Main
Laundry
- Level: Main
Laundry
- Level: Main
Loft
- Level: Upper
Loft
- Level: Upper
Heating
- Central, Forced Air, Heat Pump, Natural Gas, Other
Cooling
- Central Air, Heat Pump, Multi Units, Other
Appliances
- Included: Dishwasher, Electric Cooktop, Electric Oven, Exhaust Hood, Microwave, Tankless Water Heater, Wall Oven
- Laundry: Inside, Laundry Room, Main Level, Sink
Features
- Breakfast Bar, Cathedral Ceiling(s), Open Floorplan, Tray Ceiling(s)(s), Walk-In Closet(s), Walk-In Pantry, Whirlpool
- Flooring: Carpet, Tile, Wood
- Has basement: No
- Attic: Walk-In
- Fireplace features: Family Room, Gas Log
Interior area
- Total structure area: 2,624
- Total interior livable area: 2,624 sqft
- Finished area above ground: 2,624
- Finished area below ground: 0
Property
Parking
- Total spaces: 2
- Parking features: Attached Garage, Garage Door Opener, Garage Faces Side, Garage on Main Level
- Attached garage spaces: 2
Features
- Levels: Two
- Stories: 2
- Patio & porch: Covered, Front Porch, Patio, Rear Porch, Screened
- Exterior features: In-Ground Irrigation
- Pool features: Community
- Has view: Yes
- View description: Golf Course
Lot
- Size: 0.43 Acres
- Features: Corner Lot, On Golf Course, Sloped, Views
Details
- Parcel number: 326H059
- Zoning: SFR
- Special conditions: Standard
Construction
Type & style
- Home type: SingleFamily
- Architectural style: Transitional
- Property subtype: Single Family Residence
Materials
- Brick Partial, Fiber Cement
- Foundation: Crawl Space
- Roof: Shingle
Condition
- New construction: No
- Year built: 2005
Utilities & green energy
- Sewer: Public Sewer
- Water: City
- Utilities for property: Electricity Connected, Underground Power Lines, Underground Utilities
Community & neighborhood
Community
- Community features: Clubhouse, Golf, Street Lights, Tennis Court(s)
Location
- Region: Salisbury
- Subdivision: The Crescent
HOA & financial
HOA
- Has HOA: Yes
- HOA fee: $820 annually
- Association name: The Crescent Community Assoc (Octavian Management)
- Association phone: 704-788-2203
Other
Other facts
- Listing terms: Cash,Conventional,FHA,FHA 203(K),VA Loan
- Road surface type: Concrete, Paved
Price history
| Date | Event | Price |
|---|---|---|
| 5/25/2023 | Sold | $489,000$186/sqft |
Source: | ||
| 4/6/2023 | Pending sale | $489,000$186/sqft |
Source: | ||
| 4/3/2023 | Listed for sale | $489,000+65.2%$186/sqft |
Source: | ||
| 8/30/2016 | Sold | $296,000-0.9%$113/sqft |
Source: | ||
| 7/13/2016 | Price change | $298,7000%$114/sqft |
Source: Keller Williams - Concord Kannapolis #3156316 | ||
Public tax history
| Year | Property taxes | Tax assessment |
|---|---|---|
| 2024 | $5,713 +4.1% | $458,909 |
| 2023 | $5,489 +24.2% | $458,909 +43% |
| 2022 | $4,421 | $321,017 |
Find assessor info on the county website
Neighborhood: Catawba
Nearby schools
GreatSchools rating
- 7/10H D Isenberg ElementaryGrades: PK-5Distance: 0.8 mi
- NAKnox Middle SchoolGrades: 6-8Distance: 1.3 mi
- 3/10Salisbury High SchoolGrades: 9-12Distance: 2.7 mi
Get a cash offer in 3 minutes
Find out how much your home could sell for in as little as 3 minutes with a no-obligation cash offer.
Estimated market value
$530,000
Get a cash offer in 3 minutes
Find out how much your home could sell for in as little as 3 minutes with a no-obligation cash offer.
Estimated market value
$530,000



