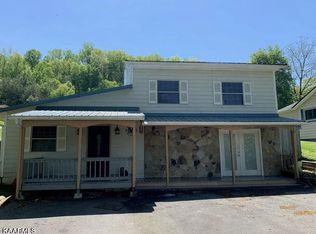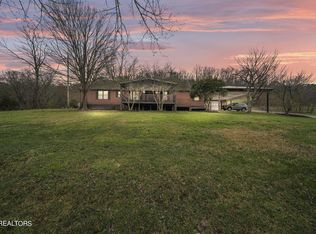Sold for $180,000 on 11/26/25
$180,000
329 Mehaffey Rd, Powell, TN 37849
3beds
1,700sqft
SingleFamily
Built in 2006
0.78 Acres Lot
$179,900 Zestimate®
$106/sqft
$2,014 Estimated rent
Home value
$179,900
$167,000 - $194,000
$2,014/mo
Zestimate® history
Loading...
Owner options
Explore your selling options
What's special
Come check out this beautiful spacious 3br/2ba home! It is 2 stories with a 2 car attached garage. Home features new HVAC and new carpet, large kitchen and beautiful patio with wooded privacy and a mountain view, walk-in closets, and whirlpool tub!
Facts & features
Interior
Bedrooms & bathrooms
- Bedrooms: 3
- Bathrooms: 2
- Full bathrooms: 2
Heating
- Other
Appliances
- Included: Dishwasher, Garbage disposal, Microwave
Features
- Flooring: Hardwood
- Basement: Finished
- Has fireplace: Yes
Interior area
- Total interior livable area: 1,700 sqft
Property
Parking
- Parking features: Garage - Attached
Features
- Exterior features: Other
- Has view: Yes
- View description: Mountain
Lot
- Size: 0.78 Acres
Details
- Parcel number: 10300303000
Construction
Type & style
- Home type: SingleFamily
Materials
- Foundation: Footing
- Roof: Composition
Condition
- Year built: 2006
Community & neighborhood
Location
- Region: Powell
Price history
| Date | Event | Price |
|---|---|---|
| 11/26/2025 | Sold | $180,000-45.4%$106/sqft |
Source: Public Record Report a problem | ||
| 6/4/2025 | Listing removed | $329,900$194/sqft |
Source: | ||
| 3/19/2025 | Listed for sale | $329,900$194/sqft |
Source: | ||
| 3/6/2025 | Pending sale | $329,900$194/sqft |
Source: | ||
| 2/18/2025 | Price change | $329,900-2.3%$194/sqft |
Source: | ||
Public tax history
| Year | Property taxes | Tax assessment |
|---|---|---|
| 2024 | $1,029 +2.6% | $39,150 +2.6% |
| 2023 | $1,003 | $38,150 |
| 2022 | $1,003 | $38,150 |
Find assessor info on the county website
Neighborhood: 37849
Nearby schools
GreatSchools rating
- 6/10Claxton Elementary SchoolGrades: PK-5Distance: 1.4 mi
- 4/10Clinton Middle SchoolGrades: PK,6-8Distance: 5.6 mi
- 6/10Clinton High SchoolGrades: 9-12Distance: 5.3 mi

Get pre-qualified for a loan
At Zillow Home Loans, we can pre-qualify you in as little as 5 minutes with no impact to your credit score.An equal housing lender. NMLS #10287.

