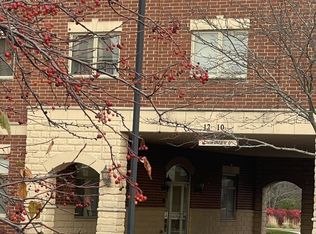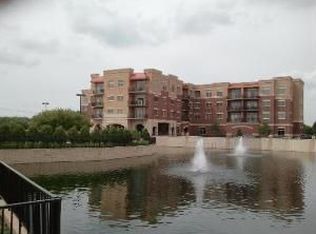Closed
$396,266
329 Masters Dr, Addison, IL 60101
2beds
1,281sqft
Townhouse, Condominium, Single Family Residence
Built in 2024
-- sqft lot
$396,700 Zestimate®
$309/sqft
$2,723 Estimated rent
Home value
$396,700
$377,000 - $417,000
$2,723/mo
Zestimate® history
Loading...
Owner options
Explore your selling options
What's special
Welcome to The Townes at Mill Creek, where modern living meets convenience! This beautiful brand-new construction property offers single-level living, 2 spacious bedrooms, 2 baths, and a 1-car garage, all within the heart of Addison. Step inside to discover 1,281 square feet of open-concept living, highlighted by soaring 9' ceilings and stylish finishes throughout. This home features stylish and durable vinyl plank flooring in the main living areas. The kitchen showcases GE stainless steel appliances, quartz countertops, a tiled backsplash and 36" wall cabinets with crown molding, soft-close doors, and drawers. The spacious primary bedroom boasts a large walk-in closet and a beautiful en-suite bathroom with upgraded finishes and a double bowl vanity. Please note that the photos shown are of the Model home and do not represent the finishes for this specific home. With its prime location, this property ensures effortless access to major expressways, retail shopping destinations, and endless dining options along Lake St. Make this brand-new construction property yours today!
Zillow last checked: 8 hours ago
Listing updated: January 06, 2026 at 07:33am
Listing courtesy of:
Michael Mandile 847-322-8827,
Compass,
Tim Lorimer,
Compass
Bought with:
Michael Mandile
Compass
Source: MRED as distributed by MLS GRID,MLS#: 12510893
Facts & features
Interior
Bedrooms & bathrooms
- Bedrooms: 2
- Bathrooms: 2
- Full bathrooms: 2
Primary bedroom
- Features: Bathroom (Full)
- Level: Main
- Area: 180 Square Feet
- Dimensions: 15X12
Bedroom 2
- Level: Main
- Area: 110 Square Feet
- Dimensions: 11X10
Dining room
- Level: Main
- Area: 140 Square Feet
- Dimensions: 14X10
Kitchen
- Features: Kitchen (Island, Pantry-Walk-in)
- Level: Main
- Area: 143 Square Feet
- Dimensions: 11X13
Laundry
- Level: Main
- Area: 16 Square Feet
- Dimensions: 4X4
Living room
- Level: Main
- Area: 156 Square Feet
- Dimensions: 13X12
Heating
- Natural Gas, Forced Air
Cooling
- Central Air
Appliances
- Included: Range, Microwave, Dishwasher, Refrigerator, Disposal, Stainless Steel Appliance(s)
- Laundry: In Unit
Features
- Flooring: Laminate
- Basement: None
Interior area
- Total structure area: 0
- Total interior livable area: 1,281 sqft
Property
Parking
- Total spaces: 1
- Parking features: Asphalt, Garage Door Opener, Garage Owned, Attached, Garage
- Attached garage spaces: 1
- Has uncovered spaces: Yes
Accessibility
- Accessibility features: No Disability Access
Features
- Patio & porch: Deck
Details
- Parcel number: 0329200008
- Special conditions: None
Construction
Type & style
- Home type: Townhouse
- Property subtype: Townhouse, Condominium, Single Family Residence
Materials
- Vinyl Siding, Stone
- Foundation: Concrete Perimeter
- Roof: Other
Condition
- New Construction
- New construction: Yes
- Year built: 2024
Details
- Builder model: ASPEN
Utilities & green energy
- Electric: Circuit Breakers, 200+ Amp Service
- Sewer: Public Sewer
- Water: Lake Michigan
Community & neighborhood
Location
- Region: Addison
- Subdivision: Mill Creek
HOA & financial
HOA
- Has HOA: Yes
- HOA fee: $215 monthly
- Services included: Insurance, Snow Removal
Other
Other facts
- Listing terms: Conventional
- Ownership: Condo
Price history
| Date | Event | Price |
|---|---|---|
| 12/19/2025 | Sold | $396,266-1.2%$309/sqft |
Source: | ||
| 11/17/2025 | Pending sale | $401,266$313/sqft |
Source: | ||
| 11/4/2025 | Listed for sale | $401,266+0.3%$313/sqft |
Source: | ||
| 11/4/2025 | Listing removed | $399,900$312/sqft |
Source: | ||
| 10/13/2025 | Listed for sale | $399,900-0.3%$312/sqft |
Source: | ||
Public tax history
Tax history is unavailable.
Neighborhood: 60101
Nearby schools
GreatSchools rating
- 5/10Wesley Elementary SchoolGrades: K-5Distance: 0.5 mi
- 6/10Indian Trail Jr High SchoolGrades: 6-8Distance: 0.5 mi
- 8/10Addison Trail High SchoolGrades: 9-12Distance: 0.5 mi
Schools provided by the listing agent
- Elementary: Wesley Elementary School
- Middle: Indian Trail Junior High School
- High: Addison Trail High School
- District: 4
Source: MRED as distributed by MLS GRID. This data may not be complete. We recommend contacting the local school district to confirm school assignments for this home.

Get pre-qualified for a loan
At Zillow Home Loans, we can pre-qualify you in as little as 5 minutes with no impact to your credit score.An equal housing lender. NMLS #10287.
Sell for more on Zillow
Get a free Zillow Showcase℠ listing and you could sell for .
$396,700
2% more+ $7,934
With Zillow Showcase(estimated)
$404,634
