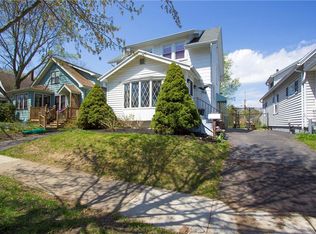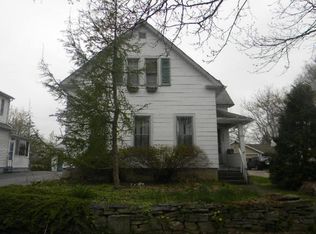Closed
$157,500
329 Marion St, Rochester, NY 14610
3beds
1,050sqft
Single Family Residence
Built in 1930
3,811.5 Square Feet Lot
$192,200 Zestimate®
$150/sqft
$1,899 Estimated rent
Maximize your home sale
Get more eyes on your listing so you can sell faster and for more.
Home value
$192,200
$173,000 - $211,000
$1,899/mo
Zestimate® history
Loading...
Owner options
Explore your selling options
What's special
This charming 3-bedroom, 1-bath Cape Cod-style home is filled with character and modern updates. The large eat-in kitchen features a stylish tin ceiling, a deep Moen sink, and a stainless steel refrigerator. The living room is inviting, with gleaming hardwood floors, beautiful natural woodwork, and a leaded glass window that adds a touch of elegance. The first-floor primary bedroom offers convenience, while two additional generously sized bedrooms upstairs are perfect for family or guests.
Step outside to enjoy the partially fenced yard, perfect for outdoor gatherings, or relax on the cozy front porch. The detached garage provides ample storage, and the tree-lined street offers a peaceful neighborhood feel. Located near shops, restaurants, Artisanworks, and the expressway, this home combines comfort and convenience in an ideal location. Finished 2nd floor not included in public square footage record. Delayed negotiations until October 21 at 12:00 PM ET.
Zillow last checked: 8 hours ago
Listing updated: April 23, 2025 at 09:57am
Listed by:
Joel Patrick Barrett 585-577-2223,
43 North Real Estate LLC
Bought with:
Cassandra J Haller, 10401296210
Keller Williams Realty Greater Rochester
Source: NYSAMLSs,MLS#: R1571460 Originating MLS: Rochester
Originating MLS: Rochester
Facts & features
Interior
Bedrooms & bathrooms
- Bedrooms: 3
- Bathrooms: 1
- Full bathrooms: 1
- Main level bathrooms: 1
- Main level bedrooms: 1
Heating
- Gas, Forced Air
Appliances
- Included: Dryer, Dishwasher, Free-Standing Range, Gas Cooktop, Disposal, Gas Water Heater, Oven, Refrigerator, Washer
- Laundry: In Basement
Features
- Ceiling Fan(s), Eat-in Kitchen, Natural Woodwork, Bedroom on Main Level
- Flooring: Carpet, Ceramic Tile, Hardwood, Varies
- Windows: Leaded Glass
- Basement: Full,Walk-Out Access,Sump Pump
- Has fireplace: No
Interior area
- Total structure area: 1,050
- Total interior livable area: 1,050 sqft
Property
Parking
- Total spaces: 1
- Parking features: Detached, Garage, Garage Door Opener
- Garage spaces: 1
Features
- Patio & porch: Enclosed, Porch
- Exterior features: Blacktop Driveway, Fence
- Fencing: Partial
Lot
- Size: 3,811 sqft
- Dimensions: 32 x 119
- Features: Residential Lot
Details
- Parcel number: 26140012225000010570000000
- Special conditions: Standard
Construction
Type & style
- Home type: SingleFamily
- Architectural style: Cape Cod
- Property subtype: Single Family Residence
Materials
- Aluminum Siding, Vinyl Siding, Copper Plumbing
- Foundation: Block, Stone
Condition
- Resale
- Year built: 1930
Utilities & green energy
- Electric: Circuit Breakers
- Sewer: Connected
- Water: Connected, Public
- Utilities for property: Cable Available, Sewer Connected, Water Connected
Community & neighborhood
Security
- Security features: Security System Owned
Location
- Region: Rochester
- Subdivision: E A Medcalf
Other
Other facts
- Listing terms: Cash,Conventional,FHA,VA Loan
Price history
| Date | Event | Price |
|---|---|---|
| 3/17/2025 | Sold | $157,500+5.7%$150/sqft |
Source: | ||
| 10/31/2024 | Pending sale | $149,000$142/sqft |
Source: | ||
| 10/31/2024 | Contingent | $149,000$142/sqft |
Source: | ||
| 10/11/2024 | Listed for sale | $149,000+94.8%$142/sqft |
Source: | ||
| 8/21/2023 | Listing removed | -- |
Source: NYSAMLSs #R1485926 Report a problem | ||
Public tax history
| Year | Property taxes | Tax assessment |
|---|---|---|
| 2024 | -- | $157,600 +69.1% |
| 2023 | -- | $93,200 |
| 2022 | -- | $93,200 |
Find assessor info on the county website
Neighborhood: North Winton Village
Nearby schools
GreatSchools rating
- 3/10School 28 Henry HudsonGrades: K-8Distance: 0.1 mi
- 2/10East High SchoolGrades: 9-12Distance: 0.5 mi
- 4/10East Lower SchoolGrades: 6-8Distance: 0.5 mi
Schools provided by the listing agent
- District: Rochester
Source: NYSAMLSs. This data may not be complete. We recommend contacting the local school district to confirm school assignments for this home.

