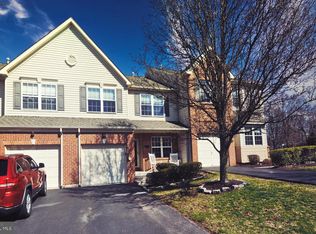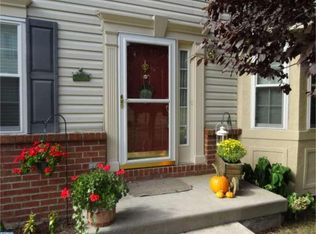This meticulous, well maintained home in sought after Belcourt Manor. Walk in and be greeted by a bright, open concept floorpan with hardwood floors and beautiful crown moulding that looks like it belongs in a pottery barn catalogue. The main floor consists of a spacious kitchen with newer appliances, center island with breakfast bar, tons of work space and storage that over look a warm, generously sized family room with gas fireplace and dining area that's perfect for entertaining family and friends. Continue through the glass atrium doors to a separate area that could be used as an office, den or playroom or follow the sliding glass doors to an outdoor oasis with private deck and tree lined backyard. The second floor features a large Master Bedroom with vaulted ceilings, walk in closet, and a substantial en suite bathroom with double vanity, oversized tub and separate shower. Two additional well sized bedrooms, a hall bath and laundry area finish off this well appointed second floor. The lower floor provides a large finished area great for entertaining or recreation with updated flooring, recessed lighting and ample storage space. The home is newly painted and move in ready. All this plus a wonderful neighborhood with walking/jogging trails and minutes away from shopping, schools, playgrounds, parks and the PA Turnpike. Don't miss your opportunity to own this incredible home.
This property is off market, which means it's not currently listed for sale or rent on Zillow. This may be different from what's available on other websites or public sources.

