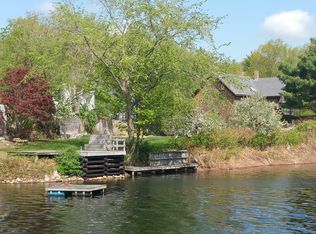Beautiful unique contemporary home in Sutton with so much to offer! This 3 bed 2.5 bath home sits on an acre of land. Open concept living on the first floor. Spacious mudroom . Kitchen includes upgraded cabinets, granite countertops as well as stainless steel appliances. The spacious dining room opens into the bright and sunny living room, both dawned with gorgeous hardwood floors! Enjoy the cozy heat of the propane stove! One bedroom and full bath on main floor. Master bedroom suite upstairs with full bath as well as an additional bedroom. The basement is set up to be finished and includes a finished half bath! Enjoy entertaining on your large deck or in the fenced backyard or open front yard! Garage parking for 1 and plenty of driveway parking. Conveniently located 5 minutes from Rt 146! 20 minutes from the Mass Pike. First showings deferred to Open House Saturday November 28 from 11:30-1:00
This property is off market, which means it's not currently listed for sale or rent on Zillow. This may be different from what's available on other websites or public sources.
