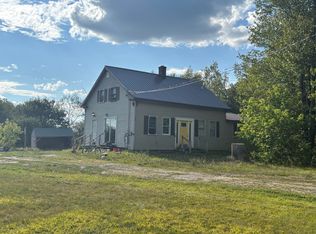Closed
$590,000
329 Main Road, Bradford, ME 04410
9beds
5,786sqft
Single Family Residence
Built in 1922
2.7 Acres Lot
$640,100 Zestimate®
$102/sqft
$1,474 Estimated rent
Home value
$640,100
$550,000 - $736,000
$1,474/mo
Zestimate® history
Loading...
Owner options
Explore your selling options
What's special
Welcome to this beautifully updated circa 1922 farmhouse offering over 5000 square feet of thoughtfully designed living space on 2.7 acres of picturesque, park-like grounds. Seamlessly blending timeless character with tasteful modern improvements, this exceptional home features 9 bedrooms, 5.5 well-appointed baths, and a spectacular great room with soaring 14' ceilings and direct access to a private deck — an ideal space for entertaining or relaxing.
Rich in architectural detail, the home includes a warm and inviting living room with exposed wood beams and cozy fireplace, a formal dining room adorned with beautiful tin ceilings and a sun-filled bay window, and a cozy breakfast nook with charming built-ins. The kitchen is both functional and stylish, featuring custom cherry cabinetry, granite countertops, a center island, intricate handcrafted woodwork, exposed beams, and a striking brick alcove housing the commercial-grade range — all flooded with natural light from oversized windows.
The first floor also offers a bedroom with an attached full bath — ideal for guests or flexible living. Upstairs, the primary bedroom is a serene retreat with an ensuite bath and a private sitting area perfect for reading or relaxing.
The attached three-bay garage leads directly into a spacious mudroom with built-in storage — an ideal landing spot for coats, shoes, and everyday essentials. Additional highlights include a versatile two-story 20' x 24' barn offering excellent storage for equipment, tools, or recreational gear.
The beautifully landscaped grounds are a true sanctuary, featuring vibrant raised perennial beds, mature apple and maple trees, flourishing gardens, and a peaceful pond that adds to the property's tranquil charm.
This rare offering combines classic New England warmth, tasteful updates, and abundant living space — truly a one-of-a-kind place to call home!
Zillow last checked: 8 hours ago
Listing updated: August 15, 2025 at 01:16pm
Listed by:
Better Homes & Gardens Real Estate/The Masiello Group denisereed@masiello.com
Bought with:
Real Broker
Source: Maine Listings,MLS#: 1620988
Facts & features
Interior
Bedrooms & bathrooms
- Bedrooms: 9
- Bathrooms: 6
- Full bathrooms: 5
- 1/2 bathrooms: 1
Primary bedroom
- Features: Skylight, Soaking Tub, Suite
- Level: Second
Bedroom 1
- Features: Closet, Full Bath, Separate Shower
- Level: First
Bedroom 2
- Level: Second
Bedroom 3
- Level: Second
Bedroom 4
- Level: Second
Bedroom 5
- Level: Second
Bedroom 6
- Level: Third
Other
- Level: Third
Other
- Level: Third
Dining room
- Features: Formal
- Level: First
Great room
- Features: Cathedral Ceiling(s), Heat Stove
- Level: Second
Kitchen
- Features: Heat Stove, Kitchen Island
- Level: First
Laundry
- Level: Second
Living room
- Features: Gas Fireplace
- Level: First
Mud room
- Level: First
Other
- Level: First
Heating
- Baseboard, Hot Water, Radiator, Wood Stove
Cooling
- None
Appliances
- Included: Dishwasher, Gas Range, Refrigerator
Features
- 1st Floor Bedroom, Shower, Storage, Primary Bedroom w/Bath
- Flooring: Carpet, Tile, Vinyl, Wood
- Doors: Storm Door(s)
- Windows: Double Pane Windows
- Basement: Bulkhead,Interior Entry,Crawl Space,Unfinished
- Number of fireplaces: 1
Interior area
- Total structure area: 5,786
- Total interior livable area: 5,786 sqft
- Finished area above ground: 5,786
- Finished area below ground: 0
Property
Parking
- Total spaces: 3
- Parking features: Gravel, 5 - 10 Spaces, On Site
- Garage spaces: 3
Features
- Levels: Multi/Split
- Patio & porch: Deck
- Has view: Yes
- View description: Fields
Lot
- Size: 2.70 Acres
- Features: Rural, Open Lot, Rolling Slope, Landscaped
Details
- Additional structures: Barn(s)
- Parcel number: BRDFM005B002L
- Zoning: Rural
- Other equipment: Internet Access Available
Construction
Type & style
- Home type: SingleFamily
- Architectural style: Farmhouse,New Englander
- Property subtype: Single Family Residence
Materials
- Wood Frame, Vinyl Siding
- Foundation: Granite
- Roof: Metal
Condition
- Year built: 1922
Utilities & green energy
- Electric: Circuit Breakers
- Sewer: Private Sewer, Septic Design Available
- Water: Private, Well
- Utilities for property: Utilities On
Community & neighborhood
Location
- Region: Bradford
Price history
| Date | Event | Price |
|---|---|---|
| 8/15/2025 | Sold | $590,000-3.9%$102/sqft |
Source: | ||
| 8/15/2025 | Pending sale | $614,000$106/sqft |
Source: | ||
| 7/21/2025 | Contingent | $614,000$106/sqft |
Source: | ||
| 7/9/2025 | Price change | $614,000-1.6%$106/sqft |
Source: | ||
| 5/30/2025 | Price change | $624,000-4%$108/sqft |
Source: | ||
Public tax history
| Year | Property taxes | Tax assessment |
|---|---|---|
| 2024 | $5,213 +3.2% | $311,800 |
| 2023 | $5,051 +1.4% | $311,800 +24.6% |
| 2022 | $4,979 -7.4% | $250,200 |
Find assessor info on the county website
Neighborhood: 04410
Nearby schools
GreatSchools rating
- 4/10Central Community Elementary SchoolGrades: PK-5Distance: 5.8 mi
- 2/10Central Middle SchoolGrades: 6-8Distance: 6 mi
- 3/10Central High SchoolGrades: 9-12Distance: 6.1 mi
Get pre-qualified for a loan
At Zillow Home Loans, we can pre-qualify you in as little as 5 minutes with no impact to your credit score.An equal housing lender. NMLS #10287.
