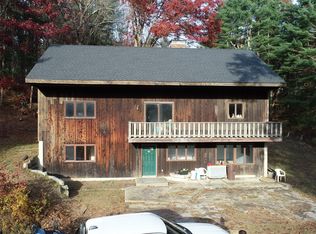Sold for $575,000 on 06/18/25
$575,000
329 Litchfield Road, Morris, CT 06763
3beds
2,284sqft
Single Family Residence
Built in 1859
0.52 Acres Lot
$589,500 Zestimate®
$252/sqft
$4,453 Estimated rent
Home value
$589,500
$495,000 - $702,000
$4,453/mo
Zestimate® history
Loading...
Owner options
Explore your selling options
What's special
Discover timeless charm and modern comforts in this circa 1859 Antique home, freshly adorned with a new exterior paint that complements its historic allure. Nestled on a tranquil half-acre and bordered by a nature preserve, this residence offers a serene retreat from the everyday hustle. Step into a spacious kitchen, where stainless steel appliances meet a welcoming breakfast bar, and French doors invite you to a private patio-a perfect setting for morning coffee or al fresco dining. The great room, with its efficient wood stove and ceiling fan, provides a cozy yet open space for hosting gatherings, while the formal dining room, adorned with elegant crown molding, sets the stage for memorable meals. Relax in the comfort of the formal living room, boasting bee board paneling, a warming wood stove, and a ceiling fan, creating an inviting atmosphere for leisurely evenings. The main level also features a convenient half bath and durable laminate wood flooring throughout. Ascend to the upper level where the primary bedroom awaits, a sanctuary complete with a walk-in closet, ceiling fan, and an ensuite bath featuring a luxurious soaking tub, shower, and vanity. Two additional guest bedrooms, both with wood flooring and one with a ceiling fan, along with a full bath, ensure ample space for family and visitors. A laundry closet on the upper level adds practicality to the home's thoughtful layout. Set back from the road, this property is a nature lover's dream, offering a peaceful backdrop for a life well-lived. Embrace the beauty of the surrounding preserve and the privacy it affords. This classic home is a harmonious blend of the past and present, ready to write its next chapter with you."
Zillow last checked: 8 hours ago
Listing updated: June 18, 2025 at 12:55pm
Listed by:
THE KIMRON TEAM AT WILLIAM PITT SOTHEBY'S INTERNATIONAL REALTY,
Kim D'andrea 860-459-4221,
William Pitt Sotheby's Int'l 860-567-0806,
Co-Listing Agent: Roland Leal 860-567-0806,
William Pitt Sotheby's Int'l
Bought with:
Kimberly Bailey, REB.0792834
William Raveis Real Estate
Source: Smart MLS,MLS#: 24092169
Facts & features
Interior
Bedrooms & bathrooms
- Bedrooms: 3
- Bathrooms: 3
- Full bathrooms: 2
- 1/2 bathrooms: 1
Primary bedroom
- Features: Ceiling Fan(s), Full Bath, Walk-In Closet(s), Laminate Floor
- Level: Upper
Bedroom
- Features: Softwood Floor
- Level: Upper
Bedroom
- Features: Softwood Floor
- Level: Upper
Dining room
- Features: Laminate Floor
- Level: Main
Kitchen
- Features: Breakfast Bar, Ceiling Fan(s), Laminate Floor
- Level: Main
Living room
- Features: Laminate Floor
- Level: Main
Heating
- Forced Air, Oil
Cooling
- Ceiling Fan(s)
Appliances
- Included: Oven/Range, Refrigerator, Dishwasher, Washer, Electric Water Heater, Water Heater
- Laundry: Upper Level
Features
- Wired for Data
- Doors: French Doors
- Basement: Crawl Space,Partial,Unfinished
- Attic: Pull Down Stairs
- Has fireplace: No
Interior area
- Total structure area: 2,284
- Total interior livable area: 2,284 sqft
- Finished area above ground: 2,284
Property
Parking
- Total spaces: 4
- Parking features: None, Driveway, Unpaved, Private
- Has uncovered spaces: Yes
Features
- Patio & porch: Porch, Patio
- Exterior features: Stone Wall
Lot
- Size: 0.52 Acres
- Features: Few Trees, Level
Details
- Additional structures: Shed(s)
- Parcel number: 825905
- Zoning: L-11
Construction
Type & style
- Home type: SingleFamily
- Architectural style: Antique
- Property subtype: Single Family Residence
Materials
- Wood Siding
- Foundation: Concrete Perimeter
- Roof: Asphalt
Condition
- New construction: No
- Year built: 1859
Utilities & green energy
- Sewer: Septic Tank
- Water: Well
Community & neighborhood
Community
- Community features: Golf, Health Club, Lake, Library, Medical Facilities, Private School(s), Stables/Riding
Location
- Region: Morris
Price history
| Date | Event | Price |
|---|---|---|
| 6/18/2025 | Sold | $575,000$252/sqft |
Source: | ||
| 6/11/2025 | Pending sale | $575,000$252/sqft |
Source: | ||
| 5/12/2025 | Listed for sale | $575,000+105.4%$252/sqft |
Source: | ||
| 3/21/2014 | Sold | $280,000-9.7%$123/sqft |
Source: | ||
| 2/8/2014 | Pending sale | $310,000$136/sqft |
Source: Litchfield Hills Sotheby's International Realty #L148498 Report a problem | ||
Public tax history
| Year | Property taxes | Tax assessment |
|---|---|---|
| 2025 | $6,458 +21.3% | $332,390 +9.7% |
| 2024 | $5,325 -3.9% | $302,920 |
| 2023 | $5,543 +18.4% | $302,920 +55.2% |
Find assessor info on the county website
Neighborhood: 06763
Nearby schools
GreatSchools rating
- NAJames Morris SchoolGrades: PK-5Distance: 1.9 mi
- 8/10Wamogo Regional Middle SchoolGrades: 6-8Distance: 2.4 mi
- 8/10Wamogo Regional High SchoolGrades: 9-12Distance: 2.4 mi
Schools provided by the listing agent
- High: Lakeview High School
Source: Smart MLS. This data may not be complete. We recommend contacting the local school district to confirm school assignments for this home.

Get pre-qualified for a loan
At Zillow Home Loans, we can pre-qualify you in as little as 5 minutes with no impact to your credit score.An equal housing lender. NMLS #10287.
Sell for more on Zillow
Get a free Zillow Showcase℠ listing and you could sell for .
$589,500
2% more+ $11,790
With Zillow Showcase(estimated)
$601,290