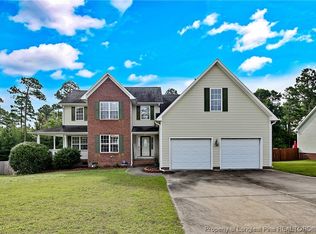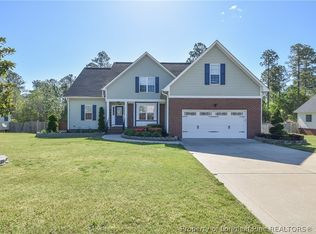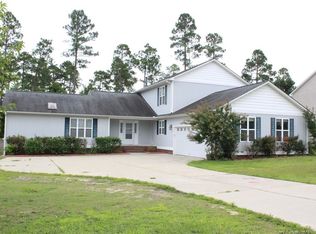Sold for $341,000
$341,000
329 Lattimore Rd, Cameron, NC 28326
5beds
2,801sqft
Single Family Residence
Built in 2007
-- sqft lot
$370,300 Zestimate®
$122/sqft
$2,290 Estimated rent
Home value
$370,300
$352,000 - $389,000
$2,290/mo
Zestimate® history
Loading...
Owner options
Explore your selling options
What's special
RARE FIND-BEAUTIFUL HOME WITH 2-MASTER SUITES LOCATED IN DESIRED NEIGHBORHOOD- RICHMOND PARK. HOME HAS OVER 2800 SQUARE FEET AND IS PRICED TO SELL. HOME FEATURES- FORMAL DINING, GREAT ROOM WITH FIREPLACE, AND KITCHEN, LAUNDRY ROOM AND MASTER SUITE ON THE FIRST FLOOR. 2ND FLOOR FEATURES 3 ADDITIONAL BEDROOMS PLUS BONUS ROOM INSIDE OF MASTER UPSTAIRS SUITE. ALL BEDROOMS EXCEPT 1 HAVE WALK-IN CLOSETS. GLAMOR BATH IN BOTH MASTERSUITES. LARGE LOT, WRAP AROUND PORCH, SCREEN PORCH, FENCED LEVEL BACKYARD. MATURE LAWN WITH TREES AND NICE CURB APPEAL. ENJOY THE BACKYARD OASIS AND CELEBRATE HOME OWNERSHIP. CALL FOR YOUR PRIVATE SHOWING TODAY.
Zillow last checked: 8 hours ago
Listing updated: February 02, 2024 at 07:25pm
Listed by:
DIETCHI THOMAS,
MILITARY FAMILY REALTY LLC
Bought with:
JIM FORTNER, 259098
KELLER WILLIAMS REALTY (FAYETTEVILLE)
Source: LPRMLS,MLS#: 707614 Originating MLS: Longleaf Pine Realtors
Originating MLS: Longleaf Pine Realtors
Facts & features
Interior
Bedrooms & bathrooms
- Bedrooms: 5
- Bathrooms: 4
- Full bathrooms: 3
- 1/2 bathrooms: 1
Heating
- Heat Pump
Cooling
- Central Air, Electric
Appliances
- Included: Dishwasher, Microwave, Range, Refrigerator
- Laundry: Washer Hookup, Dryer Hookup, In Unit
Features
- Ceiling Fan(s), Separate/Formal Dining Room, Eat-in Kitchen, Great Room, Jetted Tub, Primary Downstairs, Separate Shower, Walk-In Closet(s), Walk-In Shower, Window Treatments
- Flooring: Carpet, Hardwood, Tile
- Windows: Blinds
- Basement: None
- Number of fireplaces: 1
- Fireplace features: Factory Built
Interior area
- Total interior livable area: 2,801 sqft
Property
Parking
- Total spaces: 2
- Parking features: Attached, Garage
- Attached garage spaces: 2
Features
- Levels: Two
- Stories: 2
- Patio & porch: Deck, Wrap Around
- Exterior features: Deck, Fence
- Fencing: Back Yard,Yard Fenced
Lot
- Dimensions: 106 x 247 x 261 x 101
- Features: 1/4 to 1/2 Acre Lot, Dead End
- Topography: Sloping
Details
- Parcel number: 09956505 0282 37
- Zoning description: A1A - Residential District
- Special conditions: Standard
Construction
Type & style
- Home type: SingleFamily
- Architectural style: Two Story
- Property subtype: Single Family Residence
Materials
- Brick Veneer
Condition
- Good Condition
- New construction: No
- Year built: 2007
Details
- Warranty included: Yes
Utilities & green energy
- Sewer: County Sewer
- Water: Public
Community & neighborhood
Security
- Security features: Security System, Smoke Detector(s)
Community
- Community features: Street Lights
Location
- Region: Cameron
- Subdivision: Richmond Park
Other
Other facts
- Listing terms: Cash,Conventional,FHA,New Loan,USDA Loan,VA Loan
- Ownership: More than a year
Price history
| Date | Event | Price |
|---|---|---|
| 2/1/2024 | Pending sale | $350,000+2.6%$125/sqft |
Source: | ||
| 1/31/2024 | Sold | $341,000-2.6%$122/sqft |
Source: | ||
| 1/25/2024 | Listed for sale | $350,000$125/sqft |
Source: | ||
| 10/30/2023 | Pending sale | $350,000$125/sqft |
Source: | ||
| 10/25/2023 | Listed for sale | $350,000$125/sqft |
Source: | ||
Public tax history
| Year | Property taxes | Tax assessment |
|---|---|---|
| 2025 | $2,409 | $326,889 |
| 2024 | $2,409 | $326,889 |
| 2023 | $2,409 | $326,889 |
Find assessor info on the county website
Neighborhood: Spout Springs
Nearby schools
GreatSchools rating
- 6/10Benhaven ElementaryGrades: PK-5Distance: 5.5 mi
- 3/10Overhills MiddleGrades: 6-8Distance: 3.9 mi
- 3/10Overhills High SchoolGrades: 9-12Distance: 3.9 mi
Schools provided by the listing agent
- Elementary: Highland Elementary
- Middle: Overhills Middle School
- High: Overhills Senior High
Source: LPRMLS. This data may not be complete. We recommend contacting the local school district to confirm school assignments for this home.
Get pre-qualified for a loan
At Zillow Home Loans, we can pre-qualify you in as little as 5 minutes with no impact to your credit score.An equal housing lender. NMLS #10287.
Sell for more on Zillow
Get a Zillow Showcase℠ listing at no additional cost and you could sell for .
$370,300
2% more+$7,406
With Zillow Showcase(estimated)$377,706


