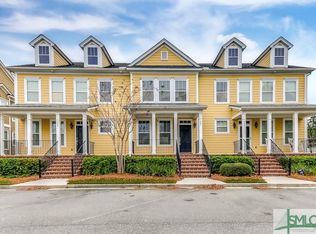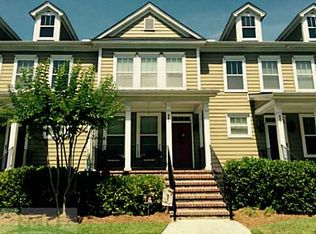Enjoy maintenance-free living while entertaining in your private courtyard & screened porch. Landscaping and maintenance, front sprinkler system, termite bond, exterior maintenance, repairs, and cleaning, roof repairs and replacement, hazard insurance, etc. are all covered by HOA. Option to purchase membership at the Savannah Quarters Country Club. Within walking distance to shopping & dining. NEW HVAC!
This property is off market, which means it's not currently listed for sale or rent on Zillow. This may be different from what's available on other websites or public sources.

