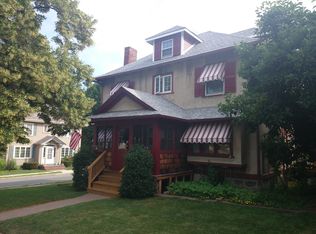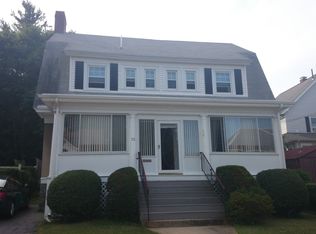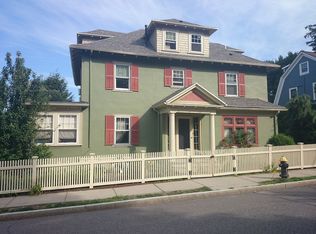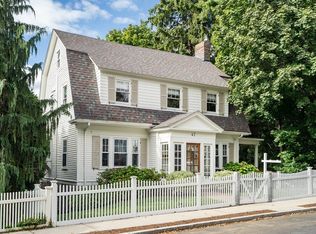HEARTTHROB....absolutely picture perfect and standing proud is this lovely Arts & Crafts Colonial boasting wood accent features & charm. IDEAL vintage enclosed front porch with original architectural swing windows and wood floors. Gracious entry foyer. Vintage wood casement trim, moldings, Crown moldings, Wainscotting, and gleaming hardwood floors. Lovely wood staircase and 8' ceilings, Double french doors lead to enchanting living room offering hardwood floors & fireplace leading to large formal dining room with 1902 lead glass door built-in hutch, coffered ceiling and stunning built-in 8' window seat. Newer Chef's Kitchen incorporates cork floor, granite counter tops, island & ss appliances. A convenient mudroom and new half bath complete the main level. Four corner bedrooms, all hardwood floors, closets, and sun-splashed interiors. Bright and airy earth tone color palette with a pop of vivid color. Second floor Sunroom is the perfect place to escape. Close to everything!
This property is off market, which means it's not currently listed for sale or rent on Zillow. This may be different from what's available on other websites or public sources.



